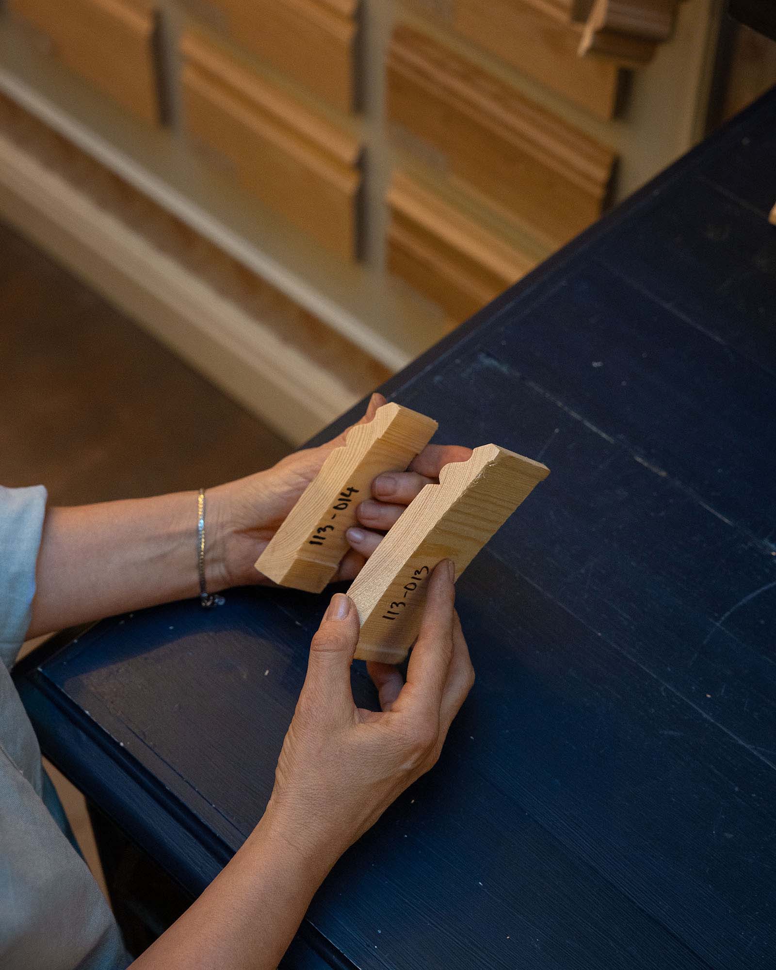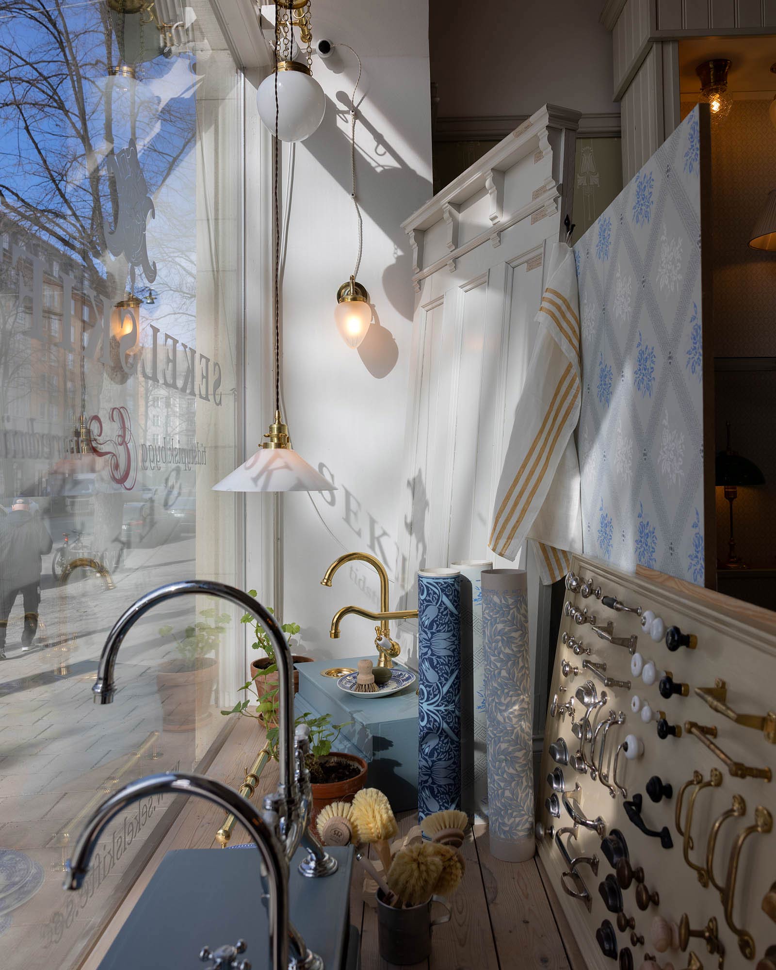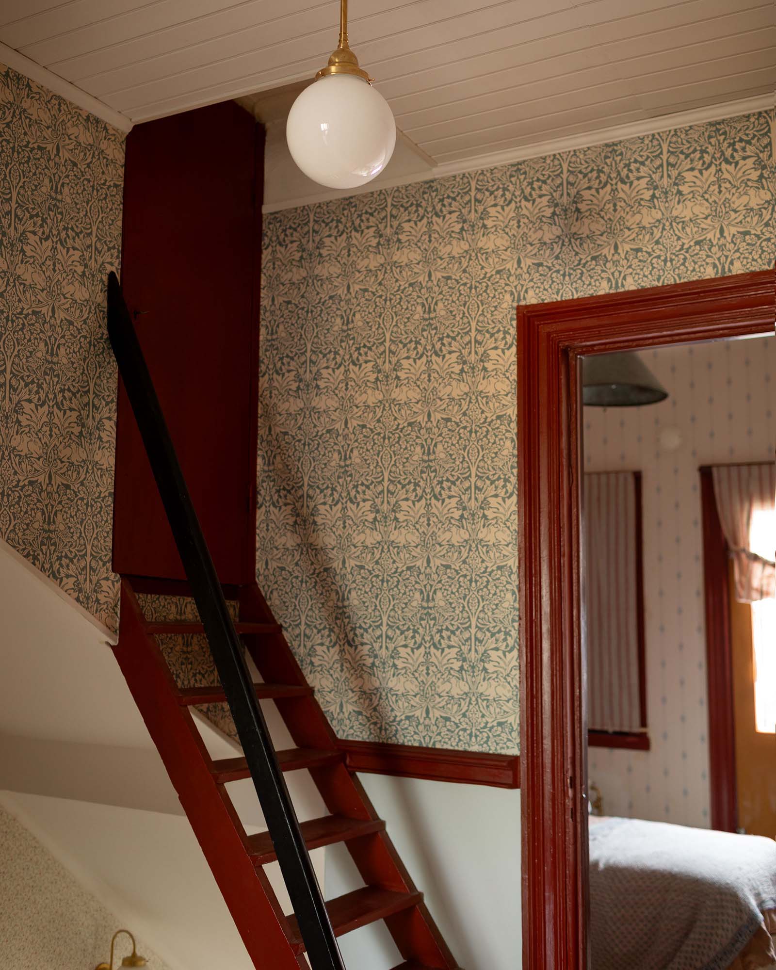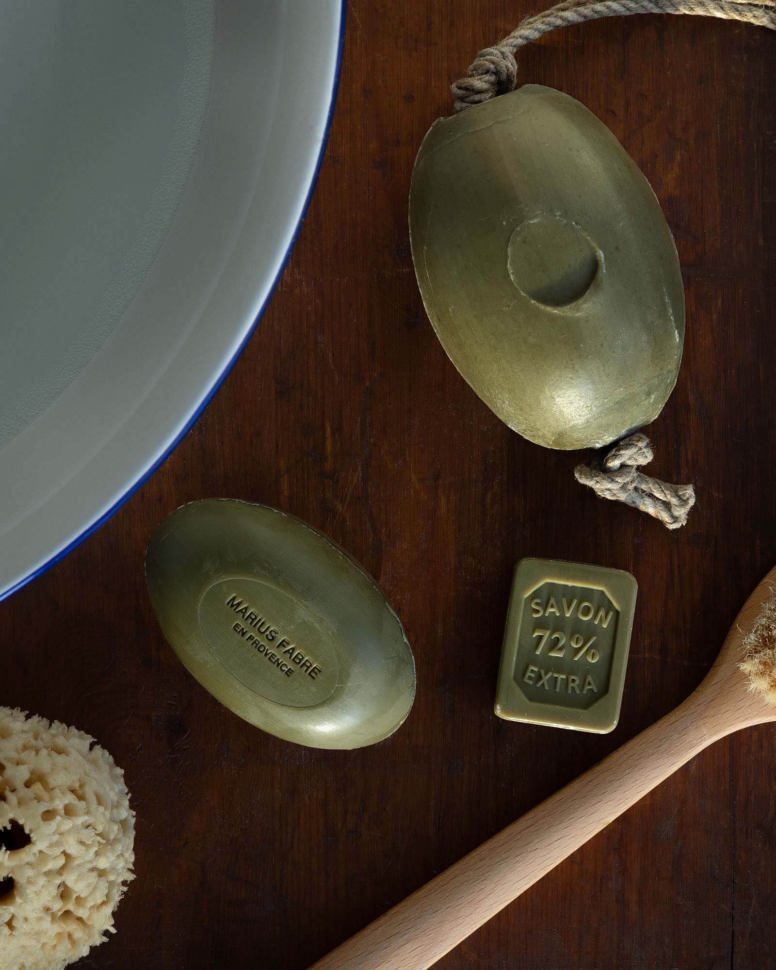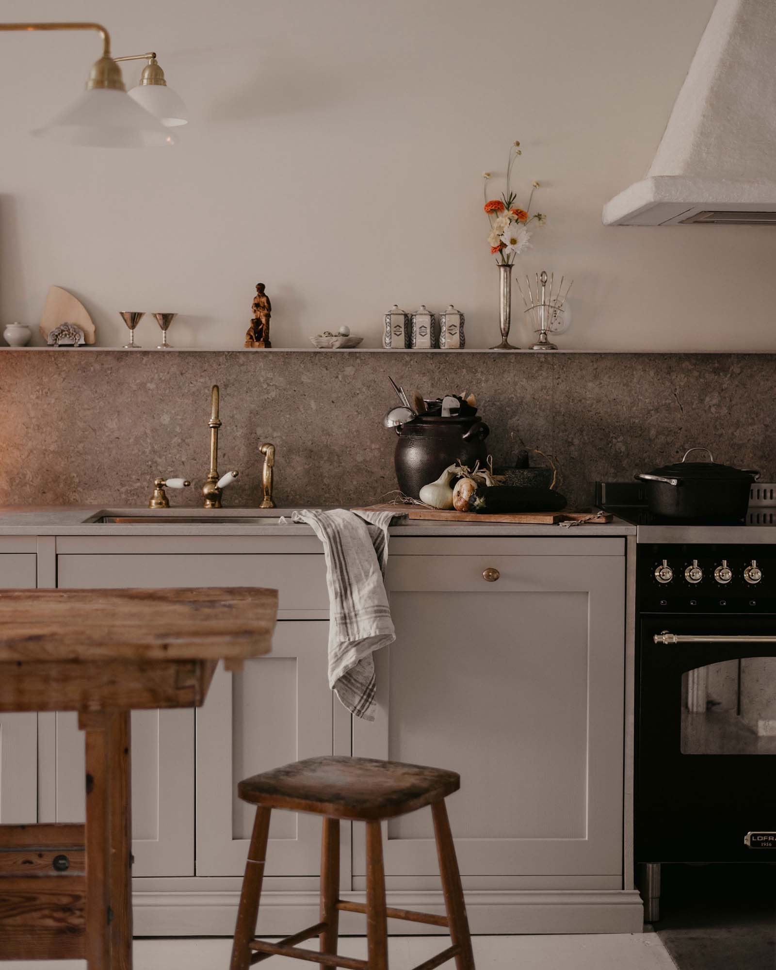Style History ~ 1920s Twenties Classicism
Gates & Staircases
Exterior Doors - 1920s
The classicism of the 1920s is evident in the doors, which are an important part of the otherwise austere facades. Typically, the door is centrally placed with a symmetrical frame in hewn stone or artificial stone consisting of classical ornaments. The door itself is either a single door or a double door with glass and a transom window. The glass panes have muntins that are profiled and decorated with various embellishments. The doors are varnished or stained but can also be dark stained. The lower part of the door panels is often adorned with carvings of either flowers, shells, or smooth roundels. The doors open inwards and have brass door handles.
The outer doors of villas are often painted in broken white, brown, gray-green, or English red. It became popular to equip them with round glazing and they often have simpler wooden panels and boards. In 1923, the National Board of Building issued pattern drawings for doors.
Staircases - 1920s
During the 1920s, there was a revival of interest in classical design language, reflected in the decorations of staircases with classical motifs to varying degrees. Bold colors were popular, and a more liberal approach to painting was allowed. It was common for walls to be divided into painted fields and decorated with small artworks, either in relief or painted. Common motifs included urns with plants, fruit baskets, or stylized floral garlands. The floors and stairs were often made of Kolmården marble or white marble. The ceilings were often covered with decorative painting in the entrance hall. Stair railings were often black-painted wrought iron with varying degrees of decoration. Along the outer wall of the staircase, there was usually a round wooden handrail with turned knobs, stainless steel brackets, and a round plate. Handrails of wrought iron were also common. The elevator was placed in the center of the spindle, which consisted of a wire mesh with elevator doors adorned with geometric patterns in a classical style. The elevator could also be built into the wall, opposite the staircase. Often, there was a window or French door with clear glass in the staircase landing leading to a shared landing. Single doors with frames and panels usually led to the apartments, typically divided into three or four panels. The doors were made of oak, stained dark, or faux wood painted. Above the doors, there was often a decorative painting. The doors, as well as their frames and thresholds, were designed in the same way as those found in the apartments. The handles were ordered from the locksmiths' catalogs. During this period, the post horn symbol (from the early 19th century) was popular. Brass doorbells were placed on the door frames, and a smooth or simply designed brass letterbox was set into the door leaf.
In the stairwell, electrified fixtures hang both in the entrance hall and on each floor. Either through a pendant fixture or a fixture on a fixed base in the middle of the ceiling. Its placement is often marked by painting or a ceiling rose in stucco. There is a wide variety of fixtures designed in both clear glass or raw glass with frameworks of wrought iron. A common decoration in the white shades is the star.
A new feature for the 1920s stairwells is the garbage chutes.




























































































