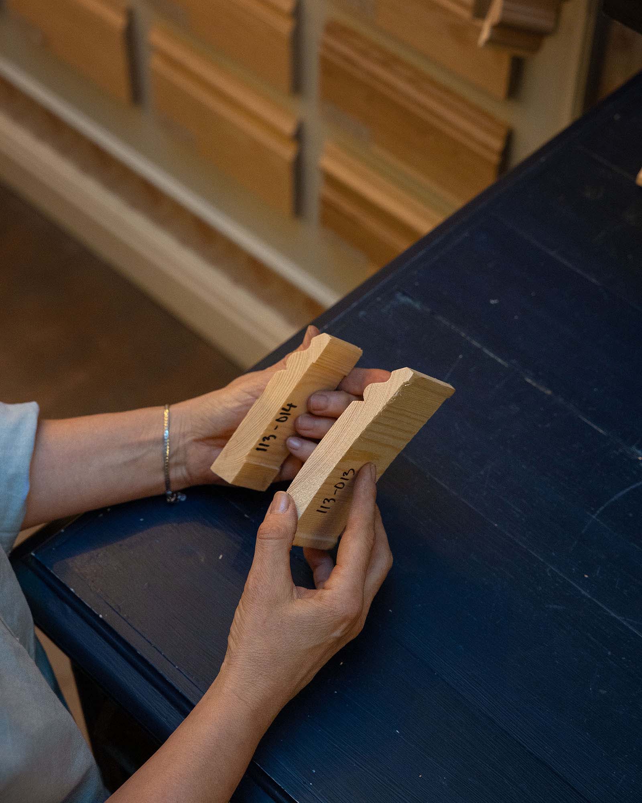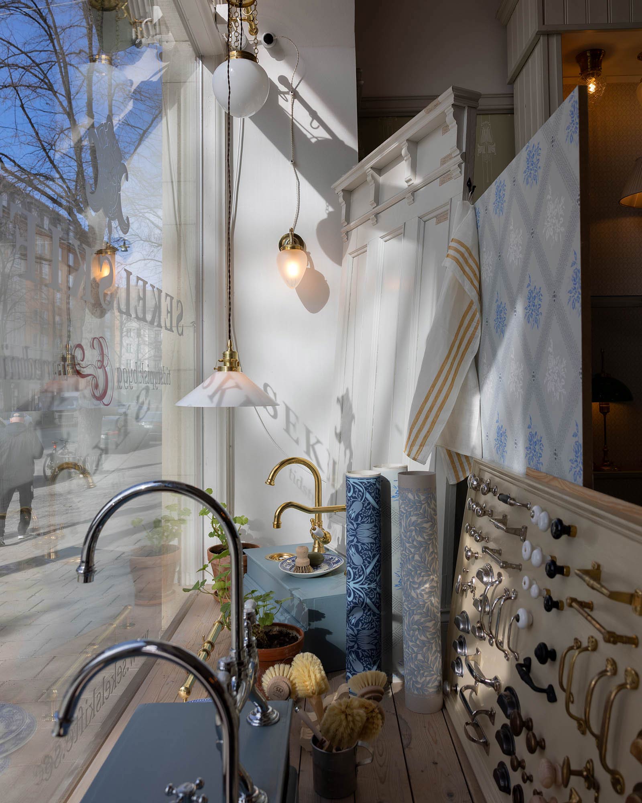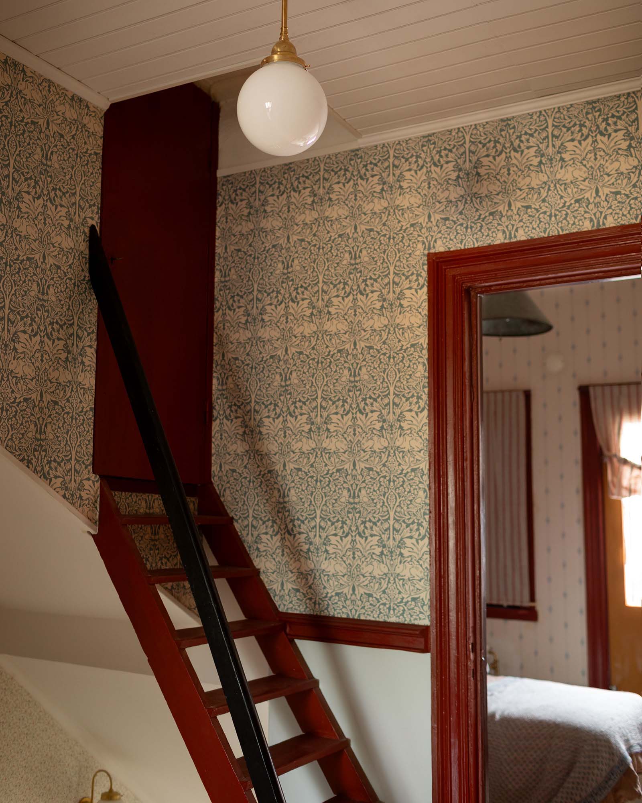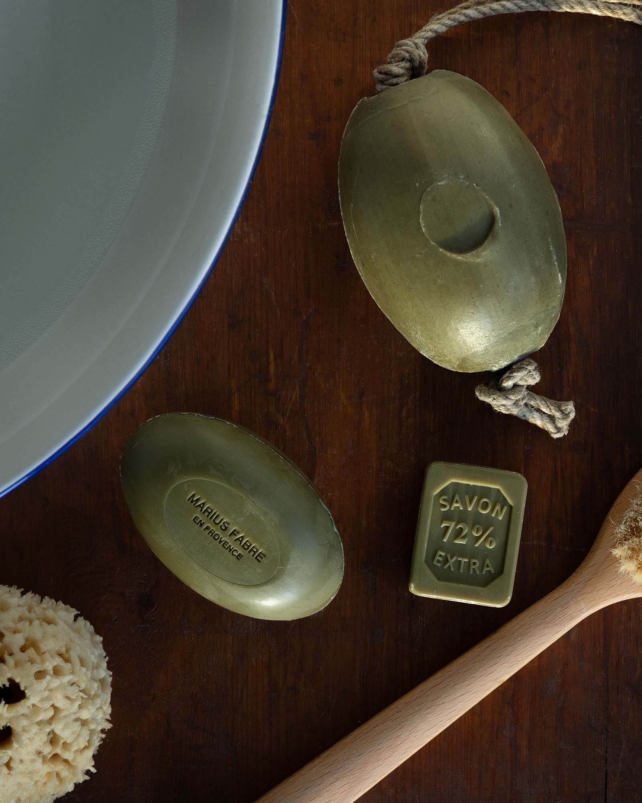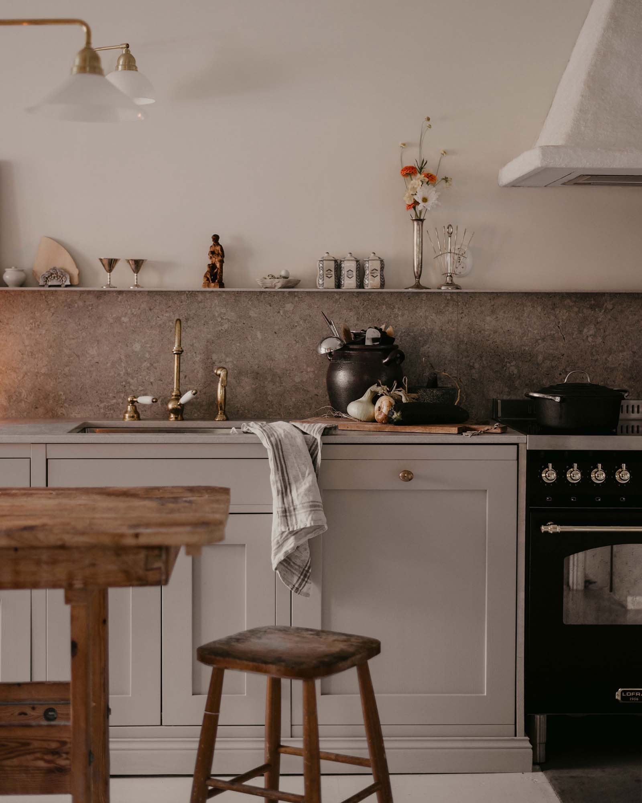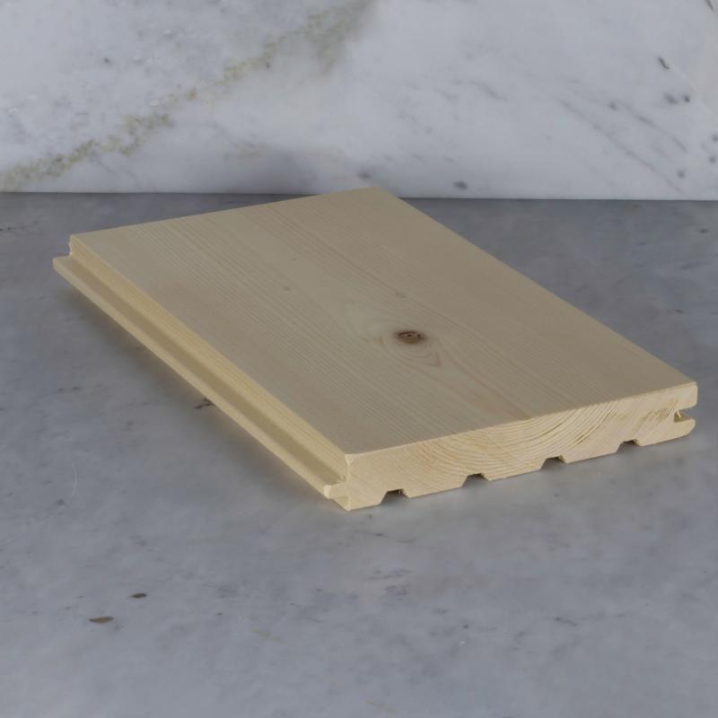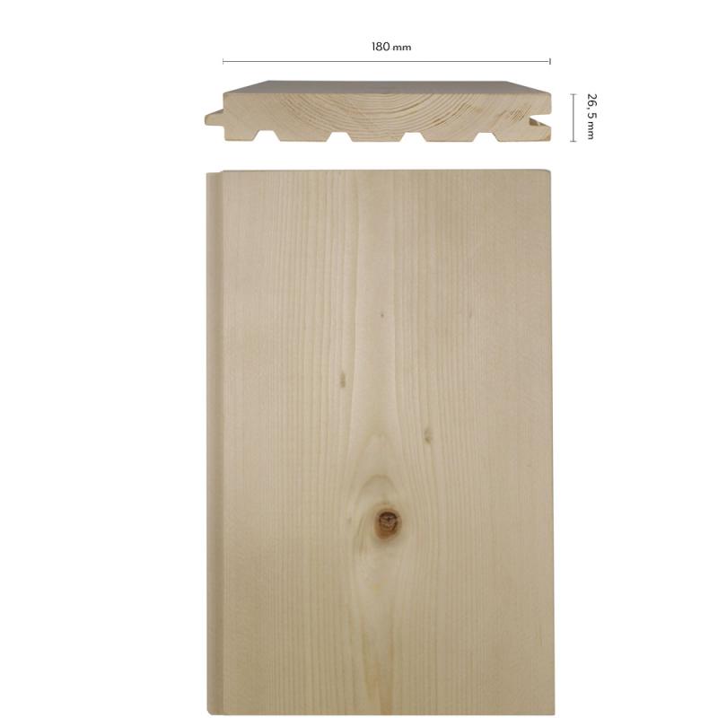History of Style ~ 1880-1900 Neorenaissance
Residence, Lighting, Wallpapers & Fireplace
Residence of the 1880s
In multi-family houses, apartments of various sizes are often constructed within the same building. In urban townhouses, the larger apartments with multiple living rooms are primarily located on the street side, while smaller apartments are arranged for larger working-class families in the courtyard buildings.
To supplement the household income, working-class families often take in lodgers in their already cramped apartments. Apart from overcrowding, class differences are also evident in the apartments' standards. Apartments are primarily equipped with water drawn from a pump in the courtyard or cold water from a kitchen tap.
Meals are prepared in the kitchen on an iron wood-burning stove. Food supplies are stored in a pantry, and perishables are kept cool in an icebox. Toilets commonly consist of outhouses in the courtyards or on the property if you own a villa. In a luxurious multi-family house, the outhouse might be located adjacent to the staircase.
Bathing is done in a tub, and laundry is washed in a pot on the iron stove. Heating is provided by a tile stove or fireplace, and the residences are illuminated with candles or kerosene lamps.
I hope this meets your expectations!
By one of the walls, there is often a piano where the children or a hired pianist play for the guests. The parlor is furnished with a lighter color scheme, delicate groupings, armchairs, and sofas with curved legs. The vestibule and the gentleman's room are dark and cozy, preferably in oriental or Nordic style, with dark wall panels, while the bedrooms and nursery have whitish woodwork and floral wallpapers.
Tall double doors are placed between the main rooms, while doors to private, simpler spaces are single doors. In smaller residences, several functions have to share the same room. This is especially evident in the kitchen, which in many cases is used both as a living room and bedroom.
Residence of the 1890s
During the 1890s, some important modernities are introduced in newly built, exclusive residential buildings. In particularly large apartments and villas, a private dry toilet and space for a bathtub are installed. Electricity also makes its entrance, with pattern-etched glass shades spreading light in well-chosen locations, and the lamp is lit with a rotary switch. However, for the majority, outdoor privies, shared baths, and lighting through brass or glass kerosene lamps still prevail. Towards the end of the decade, elevators are installed in the most lavish multi-family buildings, changing the previous status distribution of the floor plans.
The newly constructed villas are equipped with kitchens and parlors similar to city apartments. Life in the villa varies greatly depending on which social class you belong to. For the working population, many live in limited space, and the villa is divided into multiple rental units. Compared to city apartments, however, the living environment in the villa is much better considering the garden and its potential for household cultivation. Villas are primarily furnished for a pleasant family life rather than for social representation. This is quite natural as the owners prefer to live outside the city and voluntarily forego the temporary gatherings and visits of social life.
Like the 1880s, the residences of the 1890s are darkly furnished with the parlors in predetermined new styles. The fixed furnishings are custom-made but mass-produced. In various manufacturers' catalogs, products can be chosen from a variety of style variations at a low price. Floors, woodwork, wallpapers, ceilings, and doors are designed into cohesive room groups. Rooms are heated by tile stoves and filled with furniture in various styles, heavy draperies, plush, and drapes, as well as green plants on pedestals. In the kitchen, tongue-and-groove paneling is popular.
Lighting in the 1890s
Swedish homes were largely governed by natural daylight until the early 1900s. When darkness fell, light was created through candles, matches, or oil lamps, and for those who could afford it, kerosene lamps were available from the 19th century onwards. In the evenings, family members gathered around a light source, and it wasn't until parties that the entire homes were illuminated. Towards the end of the 19th century, city property owners were required to install gas lamps on their houses to illuminate the urban space.
Then came the advent of electric light, initially used in workplaces and stores to reduce the risk of fire and improve working conditions. During the 1890s, the most common light sources in homes were brass or glass kerosene lamps. Electricity began to be installed in lavish houses, which changed life in residences. Shades with pattern-etched glass dispersed the light. For example, 22% of Stockholmers had electric lighting in 1912. Ten years later, the figure rose to 80%. However, it took much longer for electricity to reach rural areas.
In homes, the first electricity was primarily used for ceiling lighting. Lighting fixtures were later expanded. The first electric floor lamps around 1900 were quite sturdy constructions made of cast brass, turned wood, or wrought iron. Wiring was visible with twisted textile cords attached to porcelain insulators on ceilings and walls. It wasn't until the 1930s that they were concealed within the walls of city apartments. Wall passages were made of porcelain tubes. All switches and outlets were surface-mounted on plates. Initially, they were made of white or black porcelain. Switches were rotary models where you turned them to turn the light on and off.
Wallpapers during the 1880s and 1890s
Towards the end of the 19th century, wallpapers were dominated by wild, seemingly unstructured floral patterns. Mostly, these were fantasy flowers. Additionally, wallpapers imitating textiles were popular. Initially, dark background colors prevailed, but towards 1900, they became lighter. The most popular background color of the 1890s was light cream, which looked beautiful against dark patterns or bright colors like red and blue.
Wallpapered wall surfaces were tailored to different types of rooms. In the dining room, the high paneling was complemented by dark wallpapers following the ideals of the Neorenaissance, often with large floral patterns in bold colors such as red, green, gold, and black, or imitating gilt leather wallpapers. The walls of the parlor could be in lighter pastel colors with hints of gold, silk imitation, or other textile imitations. In the gentleman's room, the Oriental style was popular, featuring motifs from exotic cultures such as Japanese cherry blossoms or weaving patterns from Oriental rugs.
Floral wallpapers were often chosen for the bedroom. In the hallway, wallpapers with oak rings or brick imitations were used. If the kitchens were wallpapered, they could have small patterns with geometric designs, wood, or tile imitations. They were often varnished for easy cleaning.
Fireplaces during the 1880s and 1890s
In the bourgeois residences of the 1880s, rooms were furnished with differently shaped tiled stoves reflecting the room's stylistic ideals. Lavishly decorative tiled stoves were placed in the parlors, while simpler ones were placed in the bedrooms. In the vestibule, the tiled stove often had a mirror. The various parts of the tiled stoves could be freely chosen and combined according to taste through the manufacturers' price lists. Popular decorations included palm leaves, urns, and shell shapes. Tiled stoves in Renaissance style were characterized by dark tiles with relief patterns. They could have small square scalloped tiles, pot tiles, often in green or brown majolica glaze. However, for simpler rooms and among the common people, workers, and servants, smooth white tiled stoves with ornamented crowns were placed, with either round or rectangular shapes. Tiled stoves with fully covered relief patterns also existed.
Historical styles were criticized at the end of the decade, and instead, the "authentic" was prioritized, meaning that the Swedish 18th-century tiled stove with feet made of tiles and faceted corners became a model.




























































































