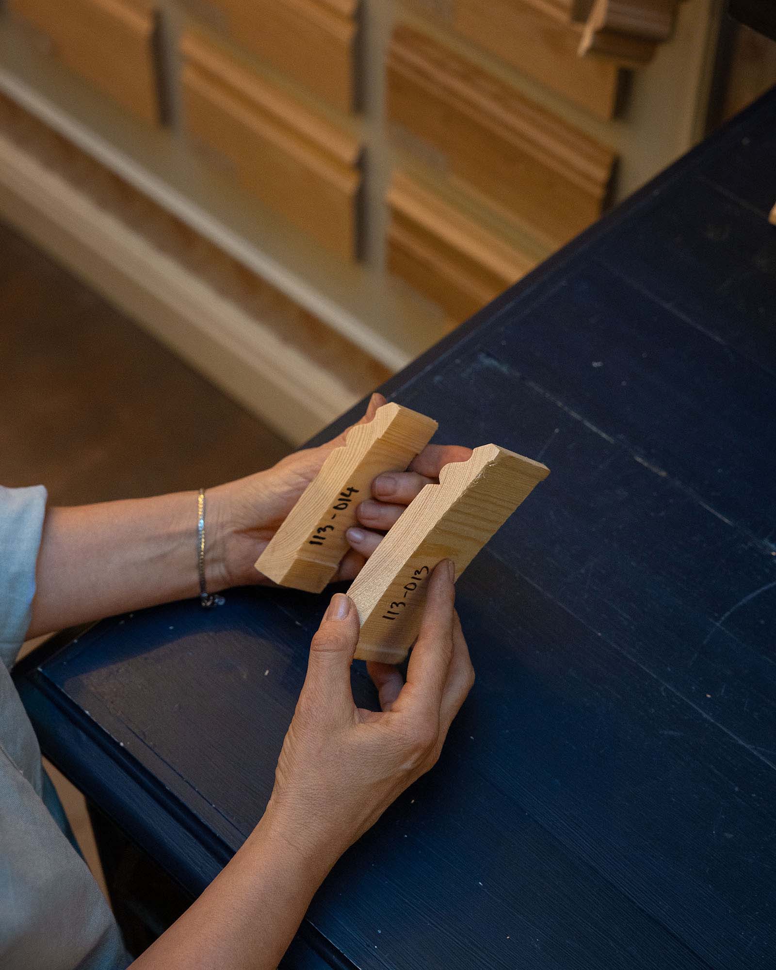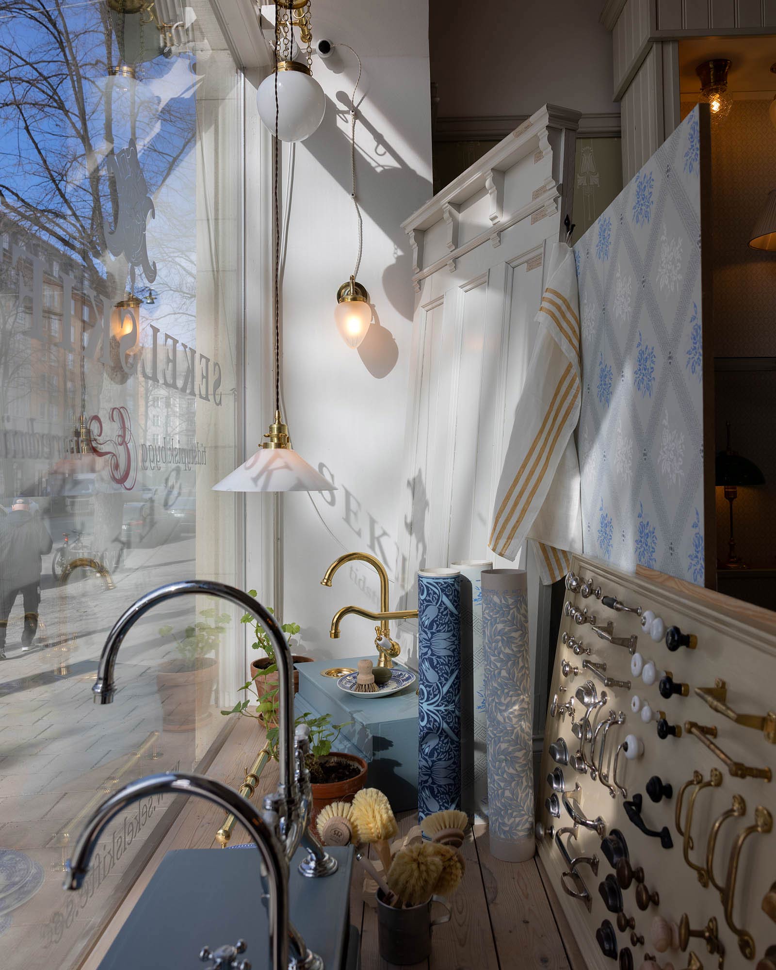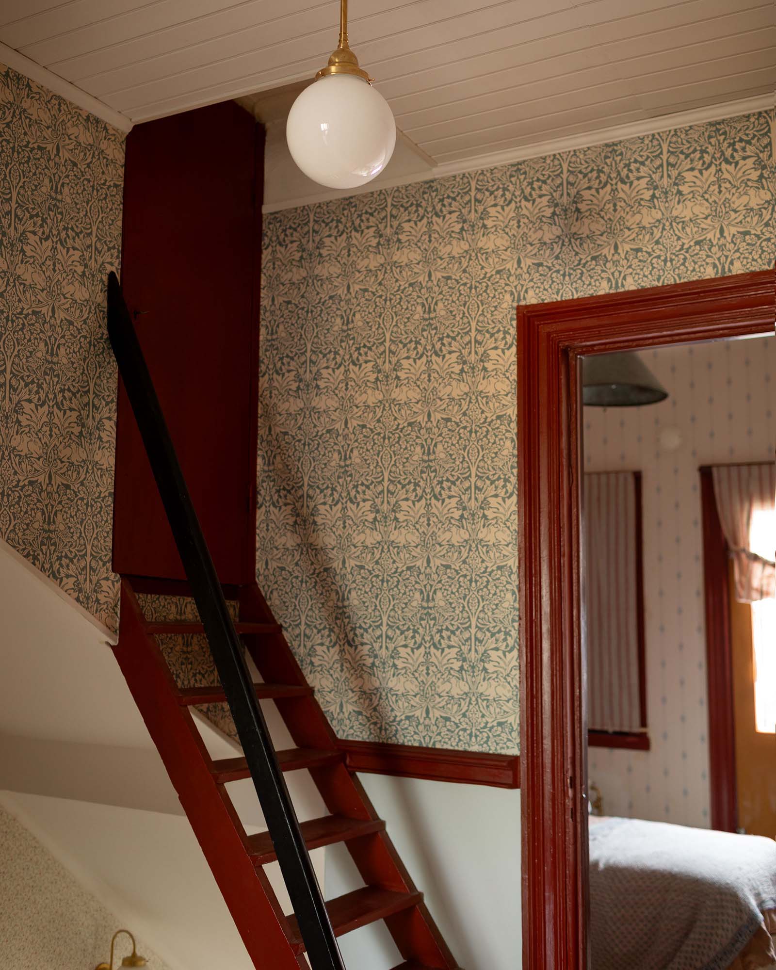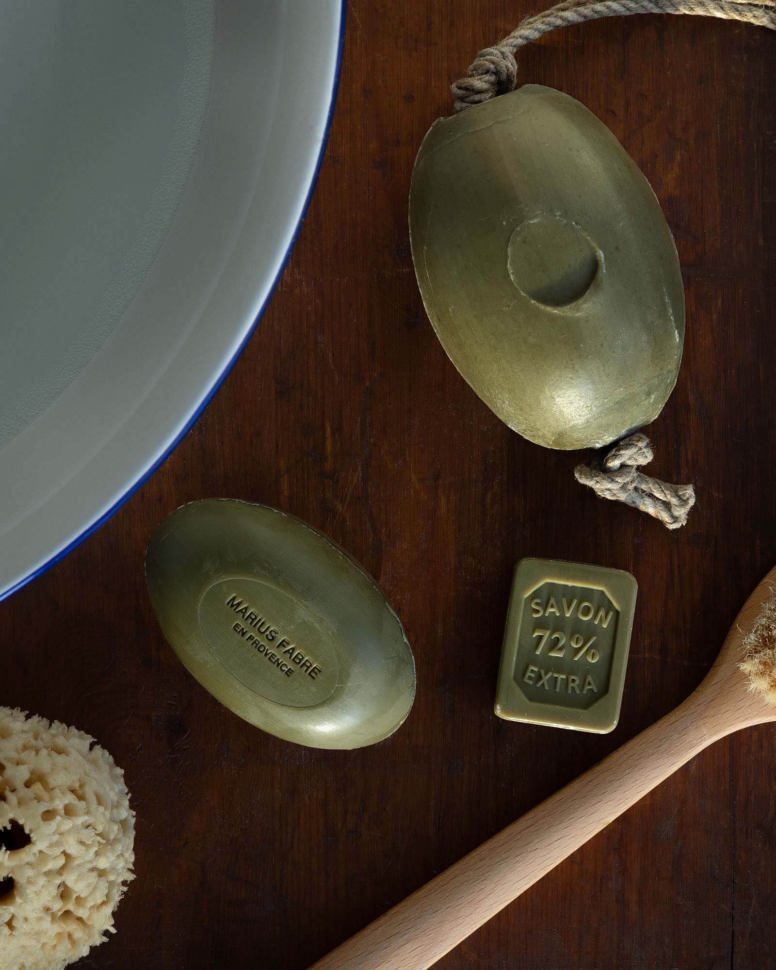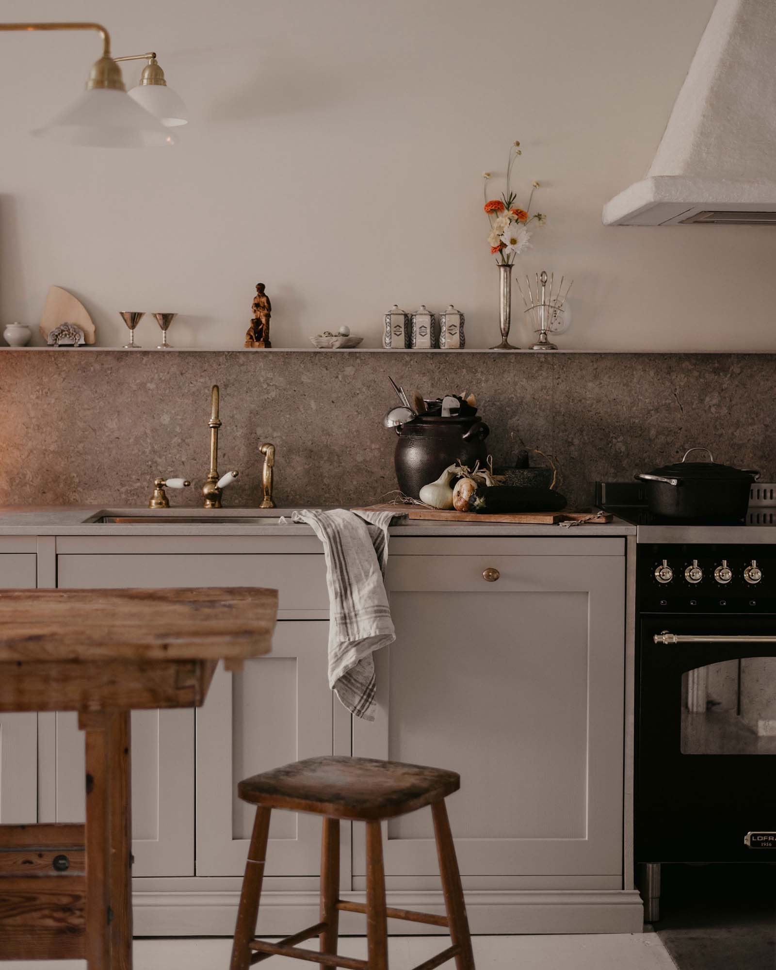Style History ~ 1880-1900 Neorenaissance:
Portals & Staircases
Exterior Doors of the 1880s
The exterior door and its framing play a significant role in the status of the house, and it's important that it harmonizes with the overall pattern of the facade. During the 1880s, the door was intricately designed as a large wooden double door with glazed upper parts and a transom window in which the street number was painted in gold. The glazed sections were crucial as they allowed the important daylight into the staircase. Sometimes, the glass was etched with motifs ordered from the glazier's catalogs. Particularly popular were stylized urns with flowers and leaves. The door panels were elaborately adorned with classical ornaments such as egg-and-dart molding, and their lower parts had carved fillings. The wooden doors were painted in dark shades, preferably brown. The doors were opened with the help of a wooden or brass handle on decorated mounts of iron or brass.
1890s Outer Doors
The doors during the 1890s show a variety of variations depending on which architectural style the architect is inspired by. Often the door is asymmetrically placed in the facade, and the interest in genuine materials is reflected in the stone surroundings.
The door itself is a double door of varnished wood with a round-arched transom window that lets daylight into the staircase. The door leaves are inward-opening and have window panes. The enormous interest in wrought iron details is expressed in decorative grilles, placed to cover and protect the window panes.
The lower part of the door leaves is carved with decorations. The handles are often short and sturdy, made of brass, and welcoming in design. For villas, the outer door is usually an outward-opening double door, which is complemented by another pair of doors inside.
The double door is designed with three panels, usually with the upper one being a glass pane. It is often made according to carpentry pattern books and painted in linseed oil paint with rich colors, such as dark ochre, burnt umber, English red, or chrome oxide green. The door handles are pear-shaped with separate brass key plates.
Staircases of the 1880s
The staircase has always had a central function as a welcoming hall and at the same time to show the visitor the status of the residents in the house. The room is early on an important architectural expression but has over time acquired a subordinate significance. During the neorenaissance era, craftsmanship that could imitate precious materials was highly valued. The walls are decorated with wall panels framed by moldings or columns in a variety of materials. In the most exclusive staircases, floors, walls, as well as ornaments and decorations are provided with genuine marble and woodwork in noble wood materials. Different types of stones with different colors are combined and mainly sourced from Italy, such as white from Carrara, yellow from Siena, and red Rosso Brocatello from Verona. It is also sourced from Central Europe, such as a green-black with white pattern from Vert de Mer, black from Port d'Or, and red Rouge Royal from Belgium. From Sweden comes the popular green Kolmården marble, limestone, granite, and sandstone.
Less elaborate staircases strive for the same style expression through illusion-painted walls in stucco lustro and grisaille technique. Woodwork is faux painted to achieve the feeling of more expensive wood species, usually oak or mahogany. In the simplest staircases, the walls are painted with a dark dado and a frieze. The ceilings are richly decorated with stucco decorations painted in rich colors, never white. Stencil painting in red, green, ultramarine, brown, and gold is popular. Beloved patterns such as the meander border and floral vines were taken from pattern books. The floors consist of marble or limestone in various patterns. Ceramic tiles, English tiles, have also become widespread. The tiles are laid in colorful geometric patterns, preferably in star patterns, and with a dark border around. The staircase is either built with limestone slabs or a cast iron staircase. Posts and railings are richly decorated and painted in black or other dark colors. Models can be chosen from catalogs at cast iron factories.
Along the walls are round wooden handrails with turned ends and brackets of cast iron. The handrail inside the front door, in the entrance hall, is often a bit thicker and more profiled. In the stairwell, there are painted or sandblasted windows that provide necessary light while preventing a view over the courtyard. Usually, the floor plan consists of the main entrance of the mansion and a smaller entrance leading to the kitchen and used by servants and messengers. In very elaborate houses, there may also be a completely separate staircase for the servants. In particularly large apartments, the entire wall of the floor plan can be covered with wood and glass partitions that let in the important light into the apartment. Apartment doors consist of double doors, often with decorative transoms, and three fillings, one of which is glazed. Kitchen doors or apartment doors in simpler residential buildings are simple panel doors. The doors are stained dark or faux painted in oak, walnut, or mahogany. The doors have handles of black-painted wood, brass fittings, and a rosette around the knob. Below is a separate key plate. Next to the door, on the door frame, is a doorbell. The staircase is illuminated with gas lighting. Often, a lantern hangs from a ceiling rosette in the ceiling. Lanterns may also be mounted on the wall.
The staircases of the 1890s
The style mixture of the 1890s is reflected in the design of the staircases, especially in luxurious houses. Now, staircases inspired by medieval environments are common, featuring popular elements such as ribbed vaults, Gothic pointed arches, and quatrefoils. However, there are still many similarities with the staircases of the 1880s, characterized by marbled painted walls, grained painted woodwork, and lavishly decorated ceilings divided into ribbed vaults, star vaults, and coffered ceilings. The entire staircase is like a well-composed composition, creating its own world of shapes and colors. In simpler staircases, the walls are painted with dark wainscoting, frieze, and lighter upper fields. The ceilings are painted in off-white and have plaster moldings (stucco).
The floors are laid in patterns of different types of marble, English tiles, or red and gray limestone. Now terrazzo stone is also becoming common. It can be cast in place or laid as tiles of cement mosaic and is used as a cheaper alternative in stairwells.
From the floors, the apartments in richly appointed buildings can be accessed through full French panel doors with mail slots and high, richly decorated door transoms in plaster or wood. Kitchen doors or apartment doors in simpler residential buildings are simple panel doors. The entire set, including the casing, is stained in the same dark shade. The door leaves usually have etched glass, which is ordered in terms of size and pattern from the glass manufacturers' catalogs. Door handles come in many variations but are usually conical in metal or black wood with a metal knob that finishes the handle. Electric doorbells are installed.
In the stairwell of the 1890s, the elevator is a major innovation. The elevator contributes to making even high-rise apartments popular. The elevator shaft is placed in the stair landing and is designed with wrought iron and grating, creating transparency.
Electric lighting is starting to be installed in the street houses. The light is exclusive and the lanterns are adorned with glass and wrought iron.




























































































