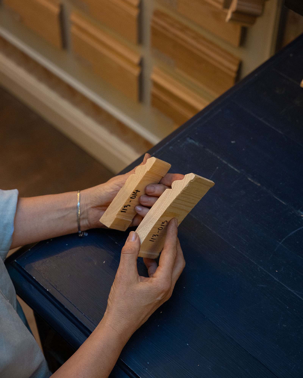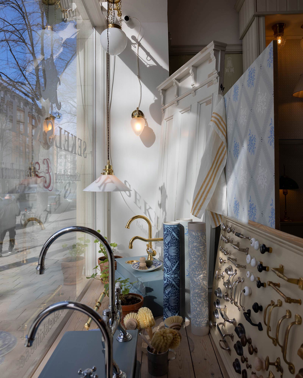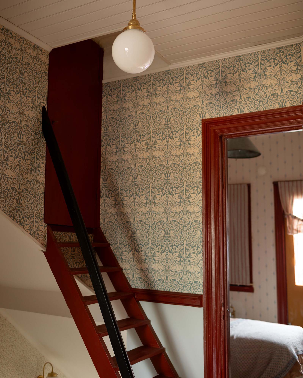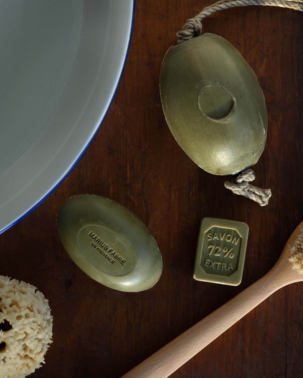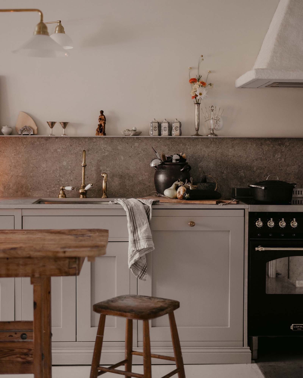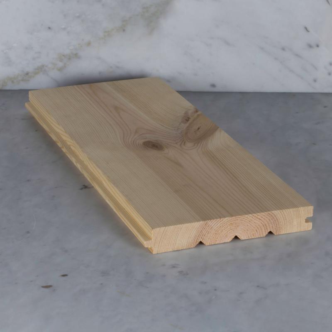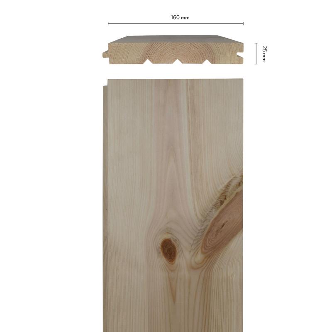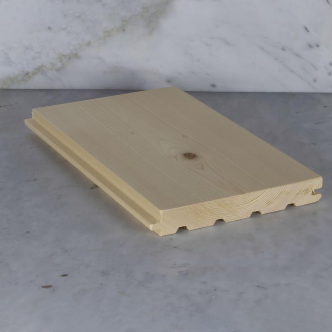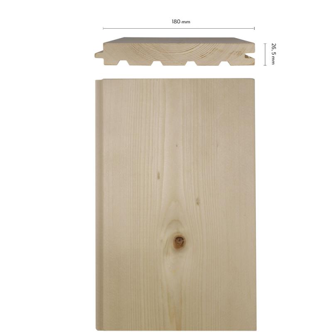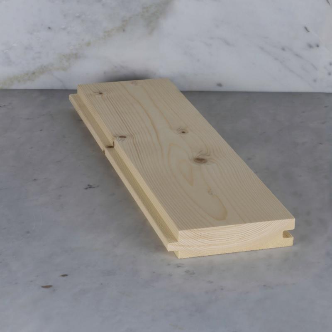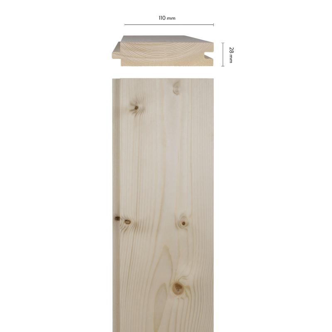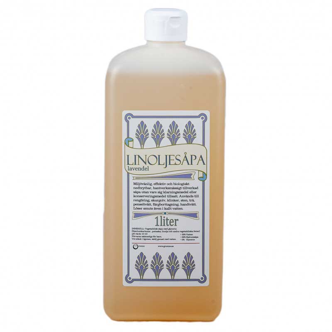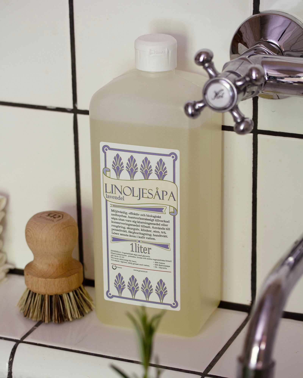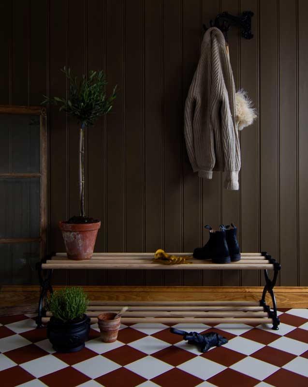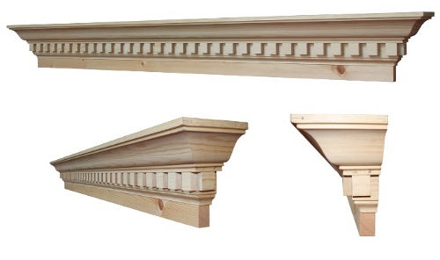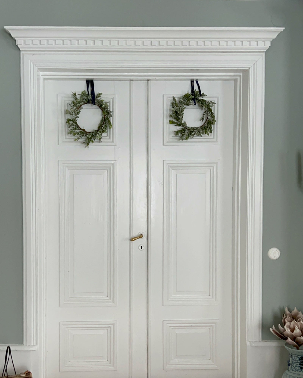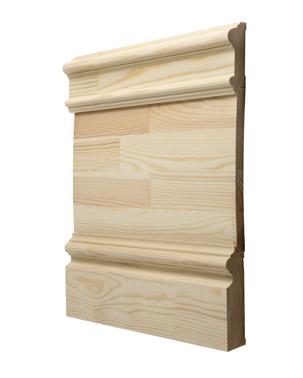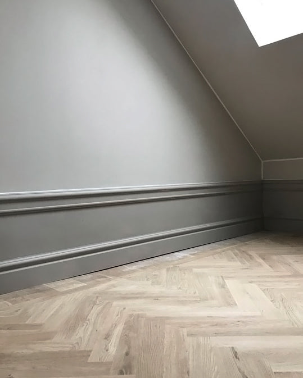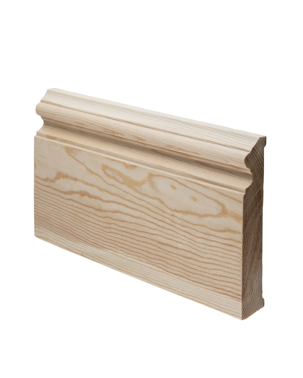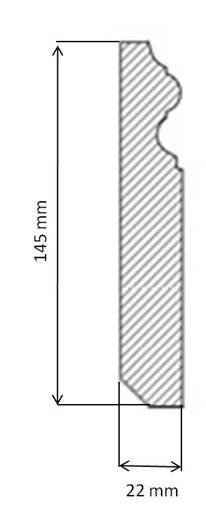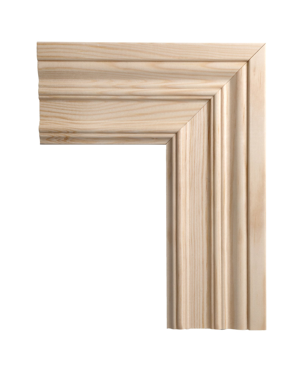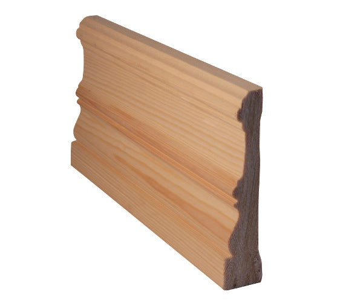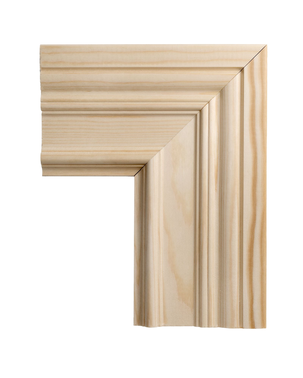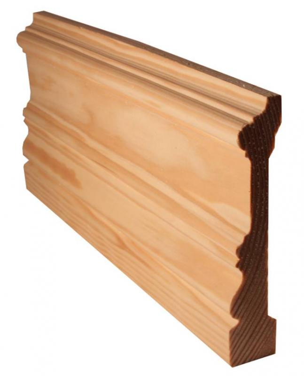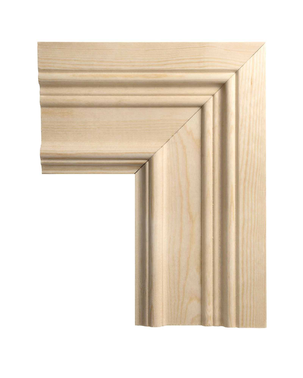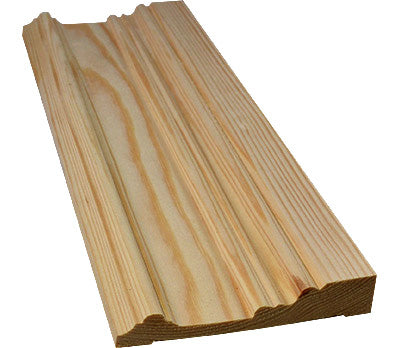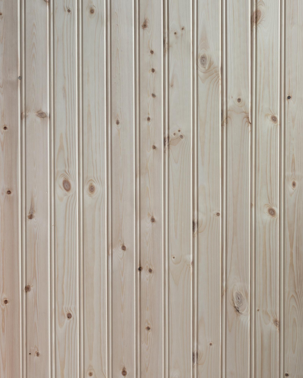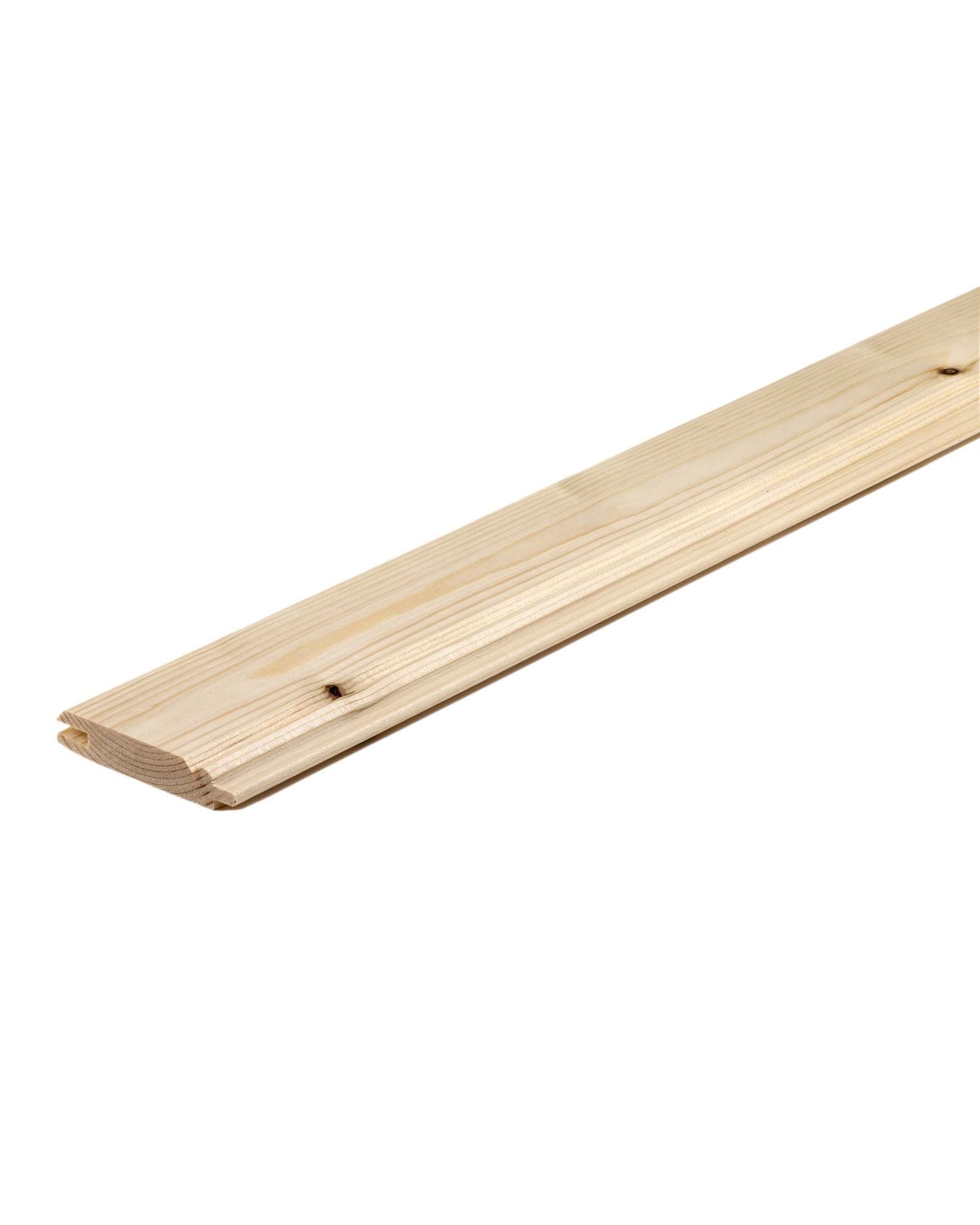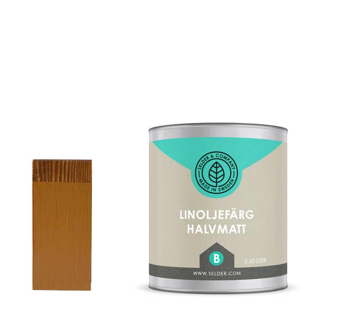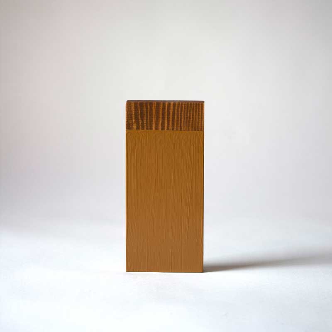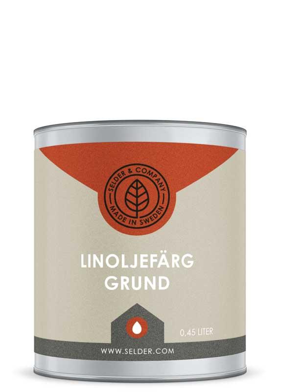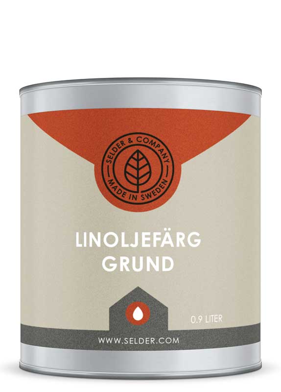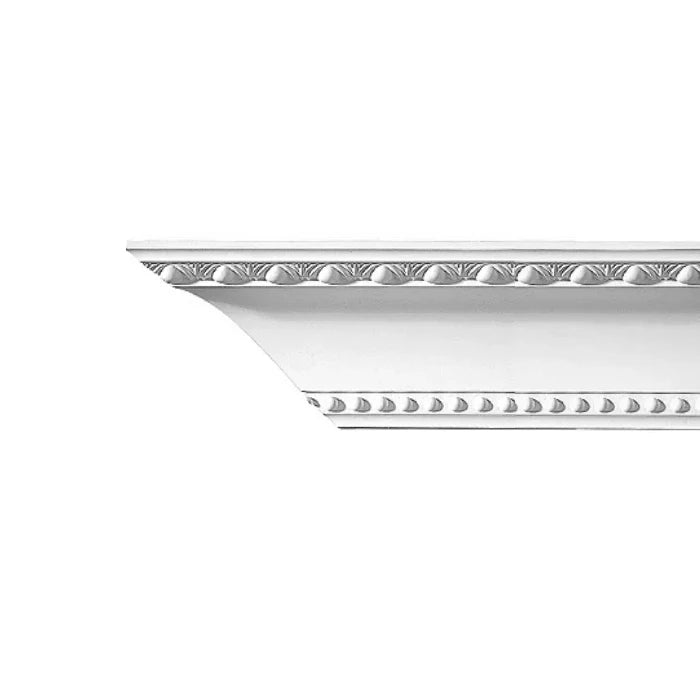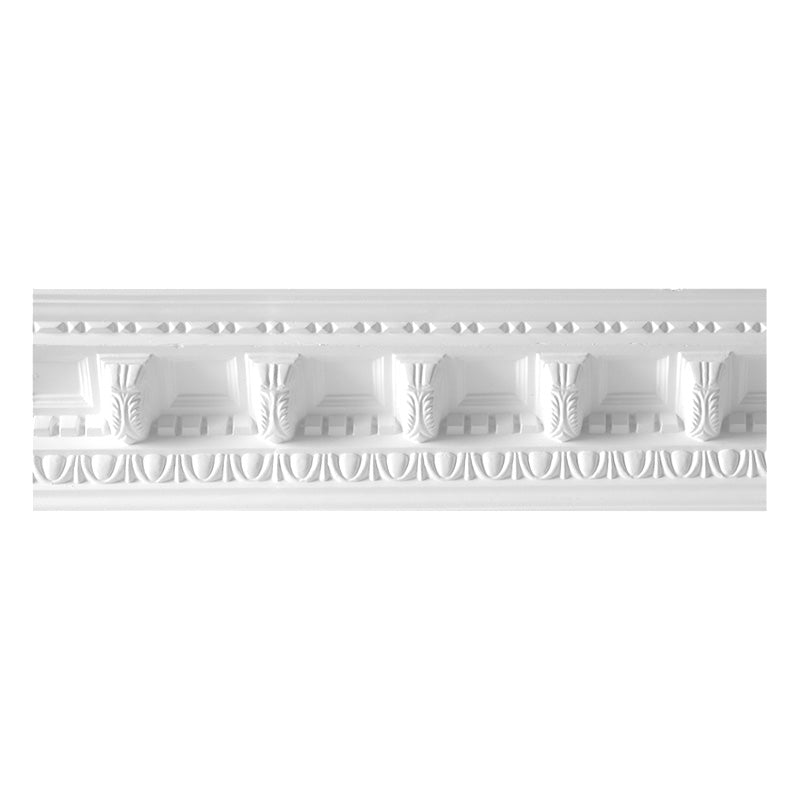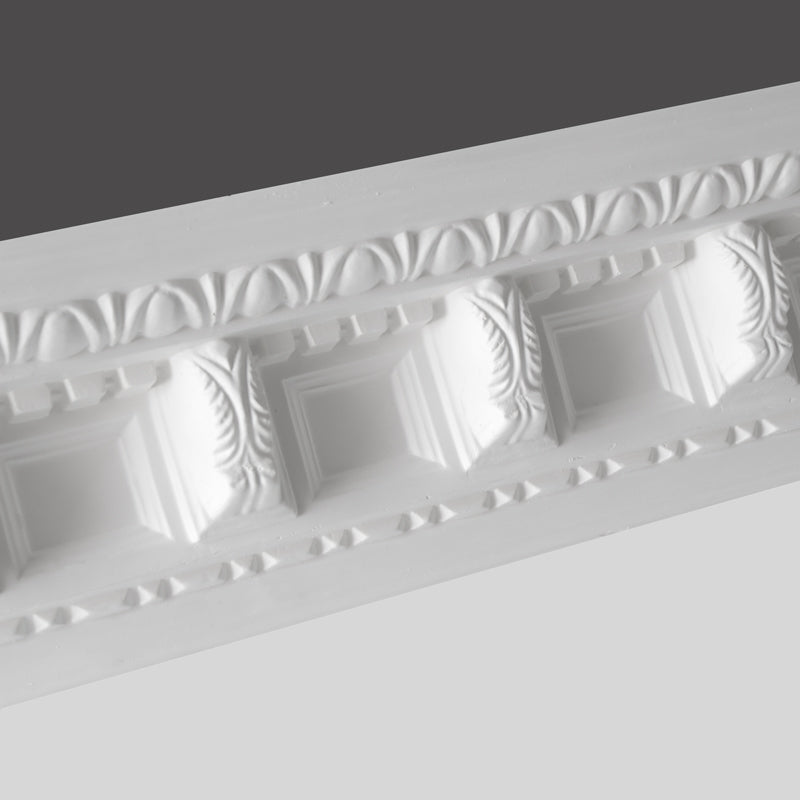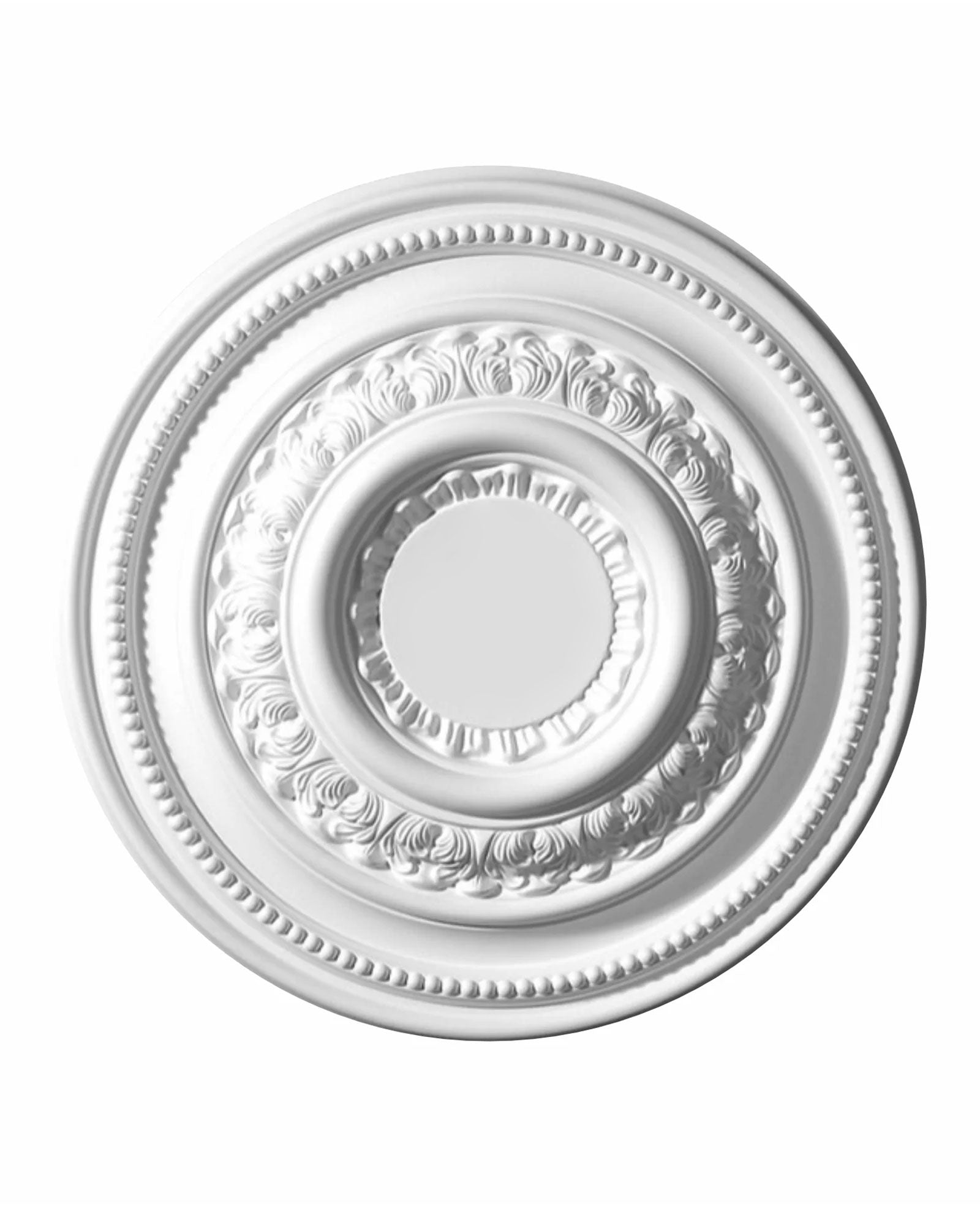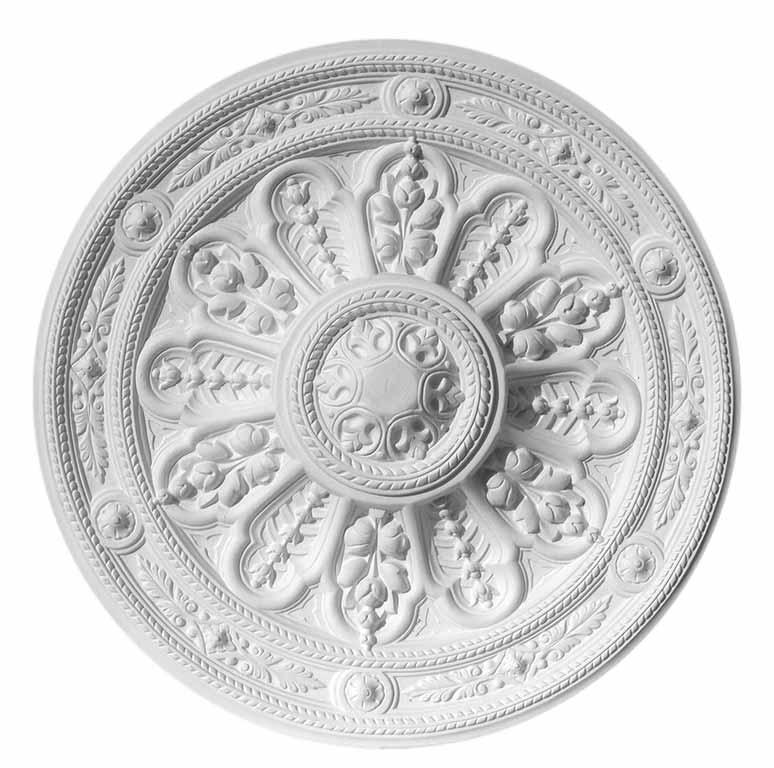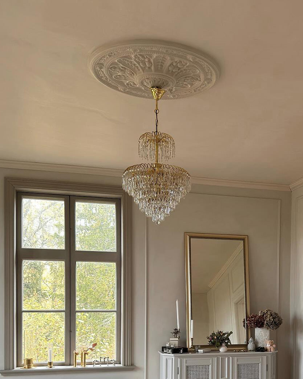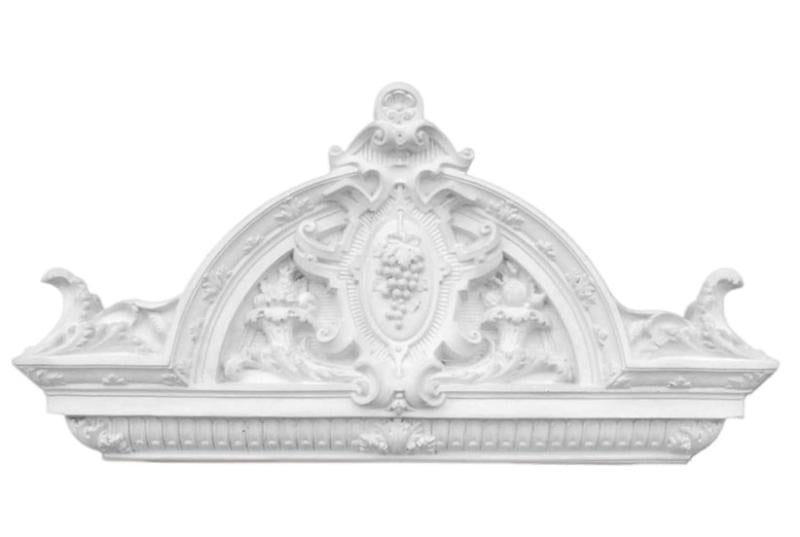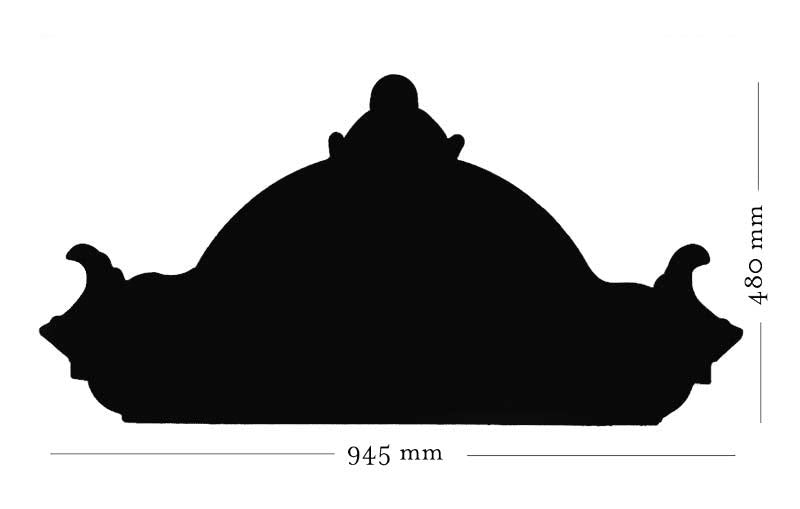Style history ~ 1880-1900 New Renaissance
Floors, Woodwork, Doors & Stucco
Floors during the 1880s and 1890s
Usually, the floors are made of solid floorboards of pine or spruce with staggered joints and fixed or loose tongues. Along the walls, there is often a slightly wider baseboard. The floors can be treated as scrub floors but also with varnish or painted with linseed oil paint. Many floors are intended to be covered with linoleum carpets, and in that case, lower quality wood and installation are generally used. Linoleum carpet (also called cork carpet) becomes very popular in the 1890s. The carpet is exclusive and can be laid over the entire room floor or as a smaller carpet. They are often available in many different colors or imitations of real carpets. The printed pattern is often parquet-like, floral motifs, or textile patterns. In the latter part of the 1800s, oak parquet begins to be manufactured at carpentry factories and becomes popular in the dining room, especially in the fine rooms. However, it has long been used in manor houses. The parquet is delivered in ready-made squares, often with geometric patterns of stars, squares, or diamonds. The floor gets a shiny surface by waxing and polishing it. Even strip parquet is used, mainly in living rooms, by nailing small sticks onto a substrate of boards. Like the staircases of apartment buildings, the entrances of luxurious villas are provided with tile floors following English models, the so-called Victorian floor tiles.
Carpentry work during the 1880s and 1890s
For centuries, moldings have served the purpose of covering joints between different architectural elements. Carpentry has been adeptly crafted to amplify the prevailing stylistic ideals of its era. During the 1880s and 1890s, panels of varying heights and designs were utilized, tailored to suit the function of each room. In dining rooms and entrance halls, the tallest panels featured prominently profiled fillings and a slender shelf for decorative items. Meanwhile, other social spaces favored a baseboard, typically around 30-40 cm tall, composed of a profiled base, smooth board, and ornate cap molding. The baseboard's simplest iteration boasted a robust and intricately profiled design. These panels were often painted in hues of brown or ochre, or fashioned with wood imitation to replicate the appearance of oak or mahogany.
Doors during the 1880s and 1890s
Until the mid-1930s, doors were designed with frame and panel construction, although towards the end, they were simplified, transitioning from profiled wooden frames to veneered laminated wood or wood fiberboard. The appearance of door panels and profiles played a significant role in the overall design of the home, and door handles were also an important part of the impression. Inner doors of the 1880s and 1890s consisted of heavily profiled panel doors made of solid wood, prefabricated for assembly. In illustrated catalogs, customers could freely choose the design and number of panels. For social rooms, elegant double doors were installed, often adorned with tall decorative transoms made of carved wood or plaster. These were carefully selected to complement the specific functions and determined style of the rooms. A popular double door featured two tall rectangular panels with a narrow horizontal panel in between, although other variations were also seen, including those with squares. For the private areas of the residence, such as the kitchen and bedroom, single doors with four vertical panels and one horizontal panel were common. Doors were typically opened with contoured handles made of black-painted wood with a small knob at the end and brass fittings, accompanied by separate round keyplates. The doors were surrounded by door frames with robust profiles and were finished with baseboards against the floor. Many door components, including transoms, which are now painted white, were originally designed to mimic wood.
Stuckatur under 1880- & 1890-tal
Cornices, ceiling roses, and other ornaments are produced in large quantities in the plasterer's workshop and installed on-site. The craft arrived in Sweden in the 16th century and gradually grew in popularity. By the late 1800s, various design languages were employed simultaneously, depending on the room's function. In the 1920s, forms became simpler and more elegant.
The ceilings of social rooms hold significant importance for their character, receiving meticulous attention to their motifs. These ceilings are richly decorated, divided into sections with cornices and friezes featuring intricate patterns that are far removed from today's plain white ceilings. The forms are tailored to suit the intended style of the room. Dining rooms typically feature a stricter neoclassical style in darker color schemes, while the flowing rococo ceilings of salons are lighter, though not white, often adorned with pastel colors and hints of gold.
The ceilings are framed by cornices adorned with classical motifs such as acanthus leaves, floral garlands, and urns. In the center of the ceiling, a ceiling rose is placed, equipped with a hook for chandeliers with live candles. In addition to its decorative function, it also serves the important purpose of protecting the flammable ceilings from live candles and oil lamps. In kitchens, bedrooms, and halls, ceilings are often simpler, with coved ceilings, meaning a plastered curve between the wall and ceiling. Kitchens may feature tongue-and-groove ceilings.




























































































