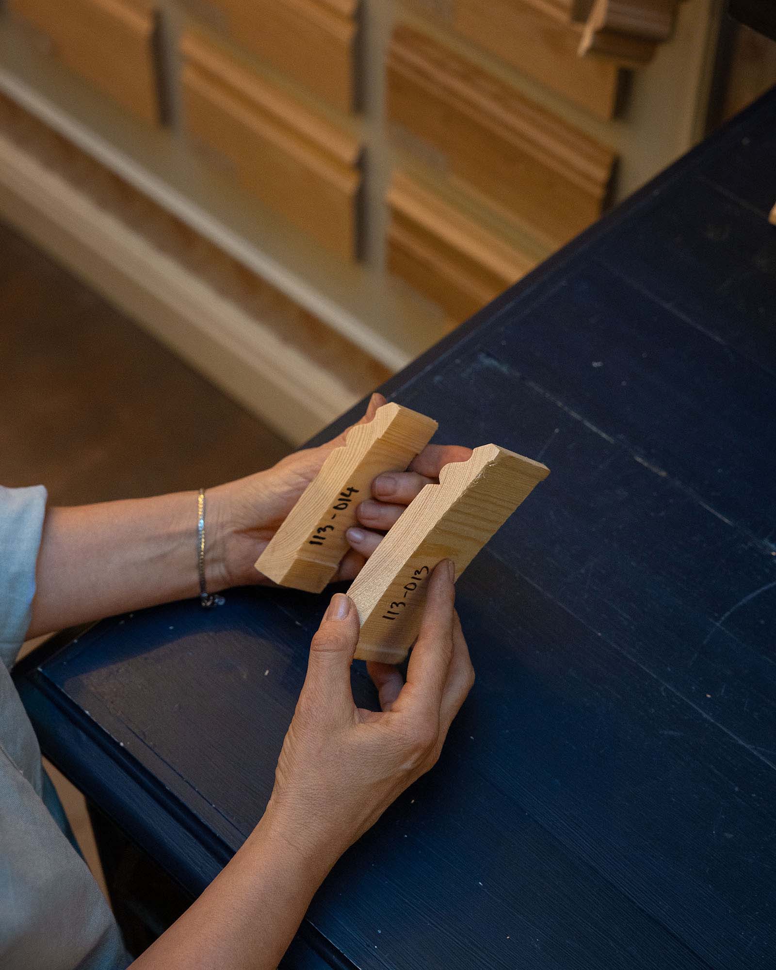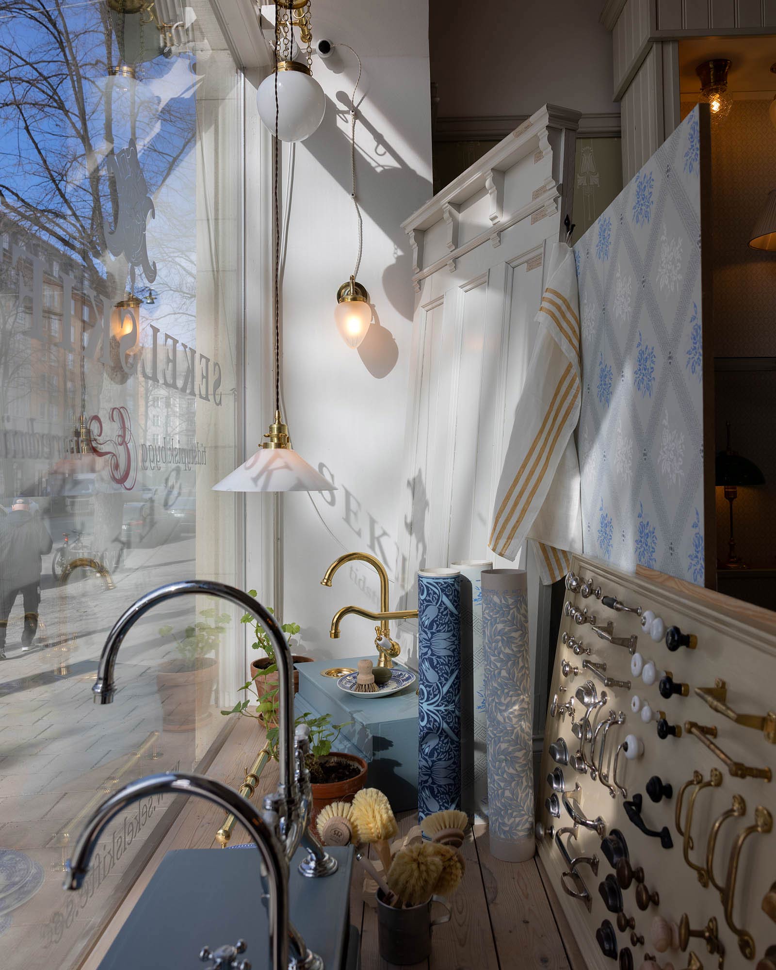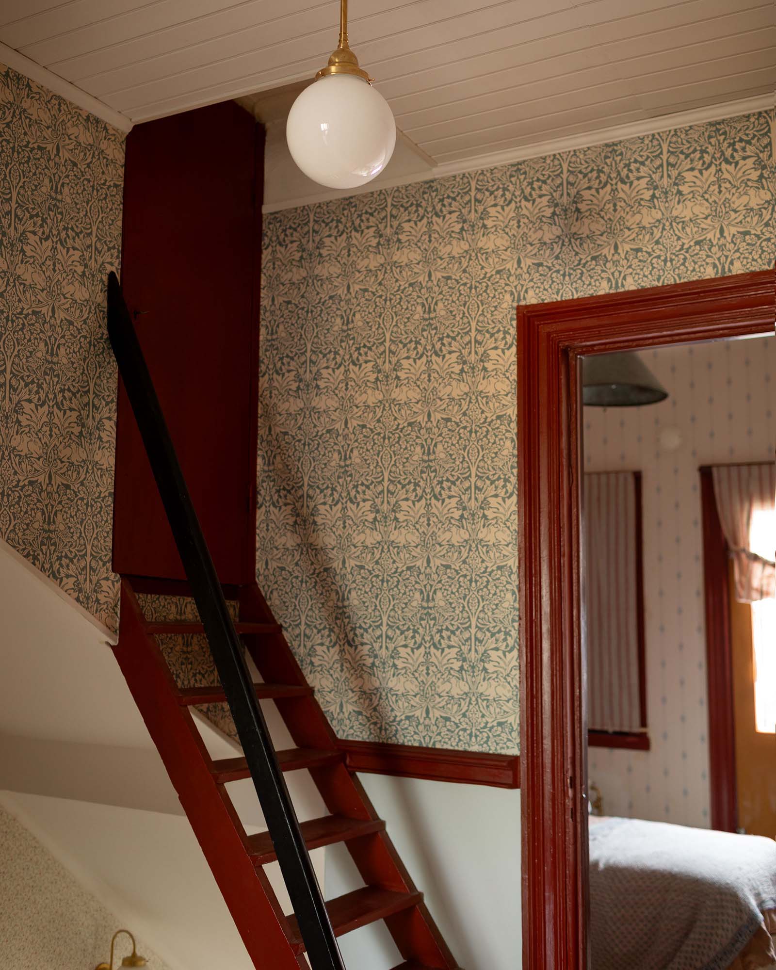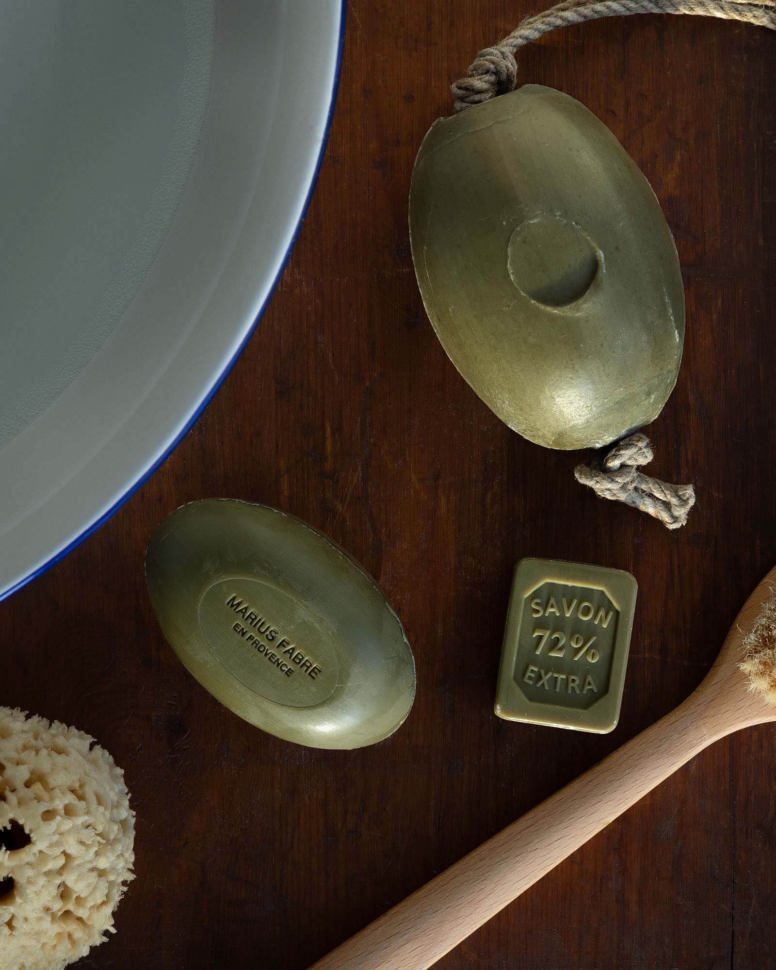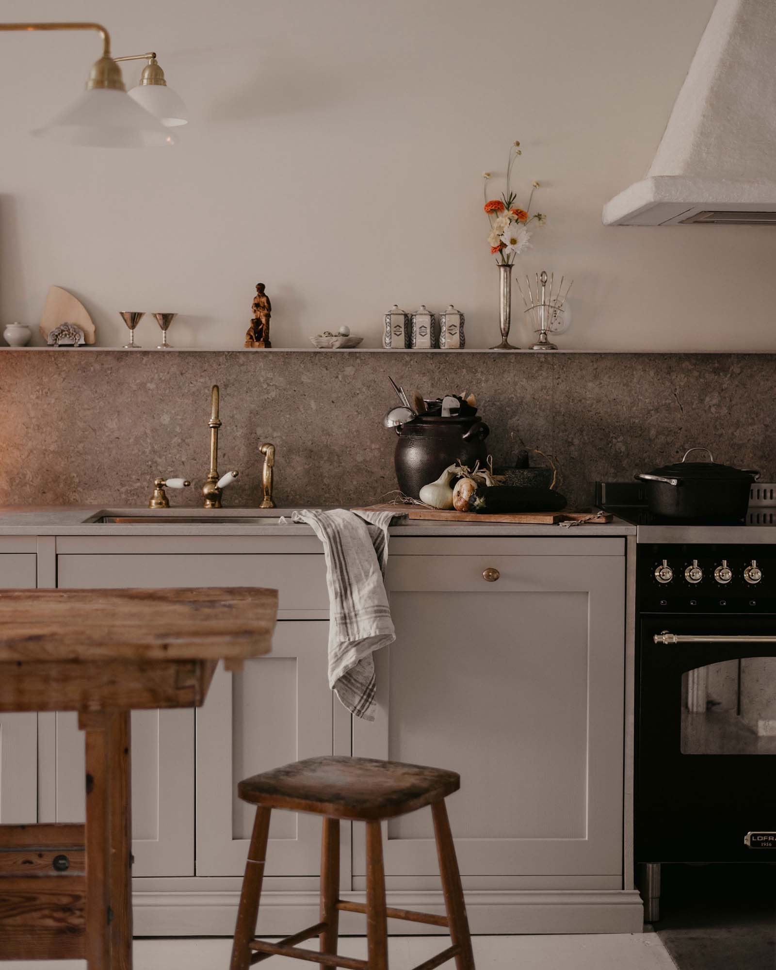1890s architecture was characterized by a search and need for new stylistic expressions. New aesthetic values emerged, along with well-known historical styles such as Gothic, Renaissance, and Baroque, but they were combined in innovative ways. Interior fixtures and decor were built on-site but mass-produced, and manufacturer's catalogs offered a choice of products in a variety of styles, and at an affordable price. Floors, woodwork, wallpaper, ceilings, and doors were designed for their own coherent room groups.
Panel molding in different heights and designs, depending on the function of the room, became a common interior feature. The dining room and hall featured the highest moldings with heavily profiled patterns and a narrow shelf on top for ornaments. In other rooms, three-part floor molding trim gained popularity. It was about 30-40 cm (11.8 -15.7 in.) high and featured profiled trim on the bottom, a smooth baseboard in the middle, and a final profiled end trim on top. The simplest variant of floor molding trim was robust and heavily profiled. The molding was painted in brown or ocher, or in imitation wood color to mimic oak or mahogany.
Under the windows there was a lower type of molding that extended up to the window frame. The molding featured trim and patterns painted in different colors. The window niche was also decorated with molding. Together, the paneling and molding were painted in a hue that set the tone for the room's function and reimagined style. Stairs, hallways, corridors, and kitchens were usually clad with simpler wood panels with a cornice. In the kitchen and bedrooms, white painted moldings were common.





























































































