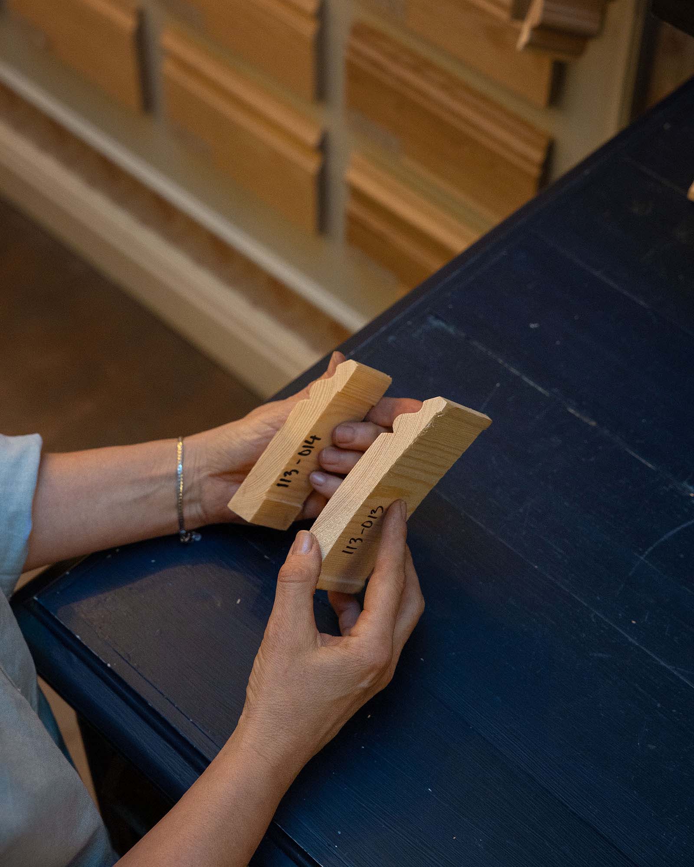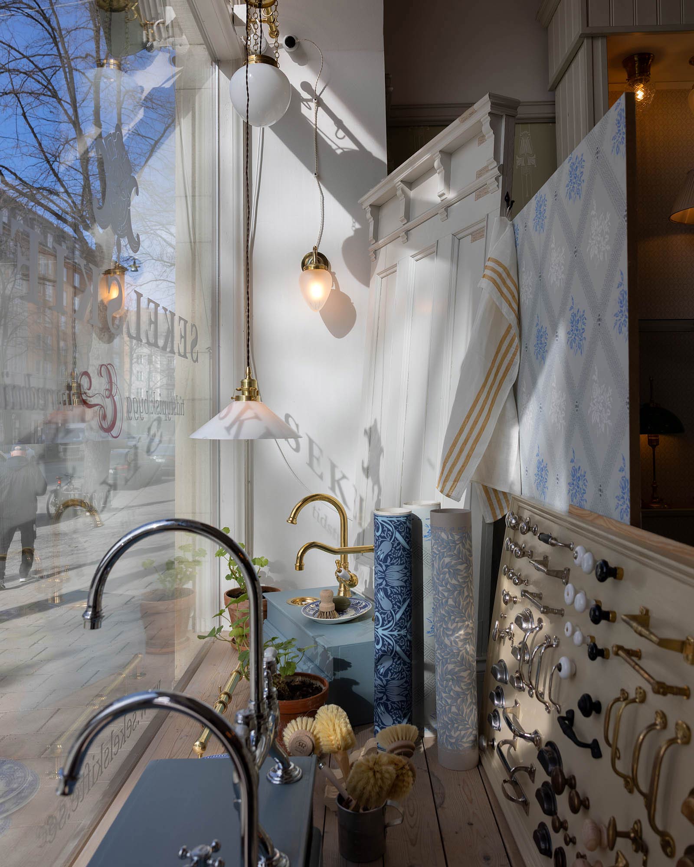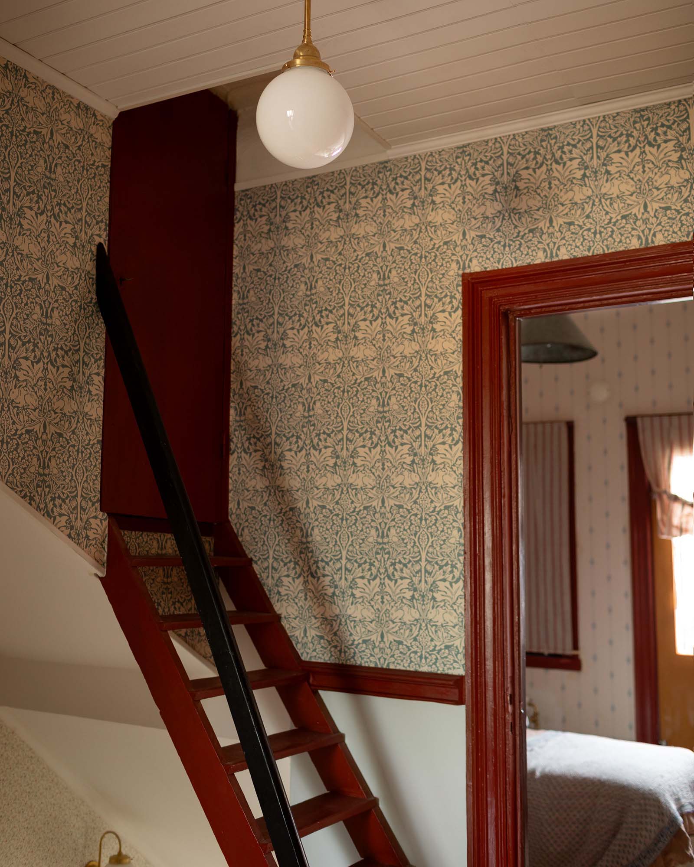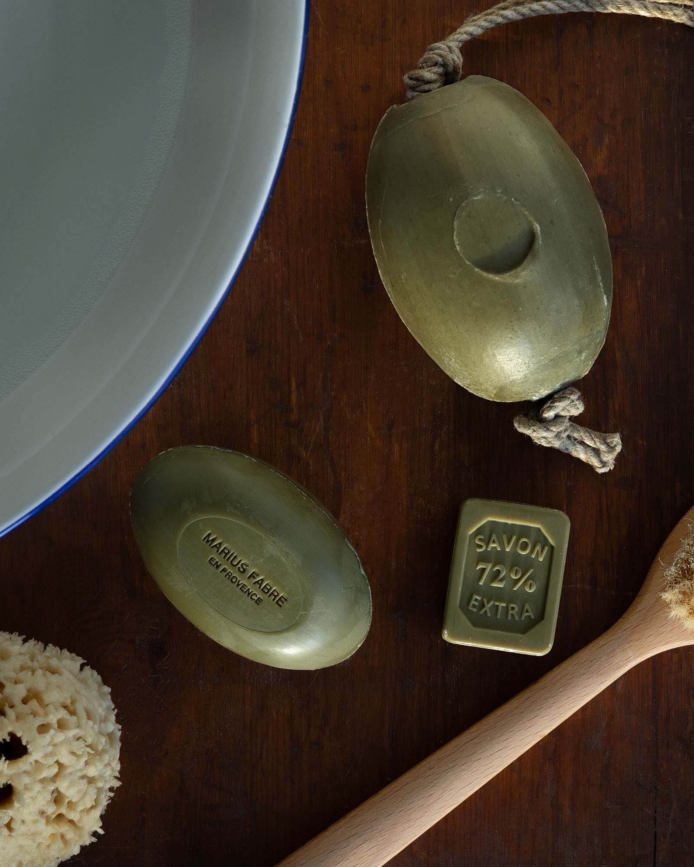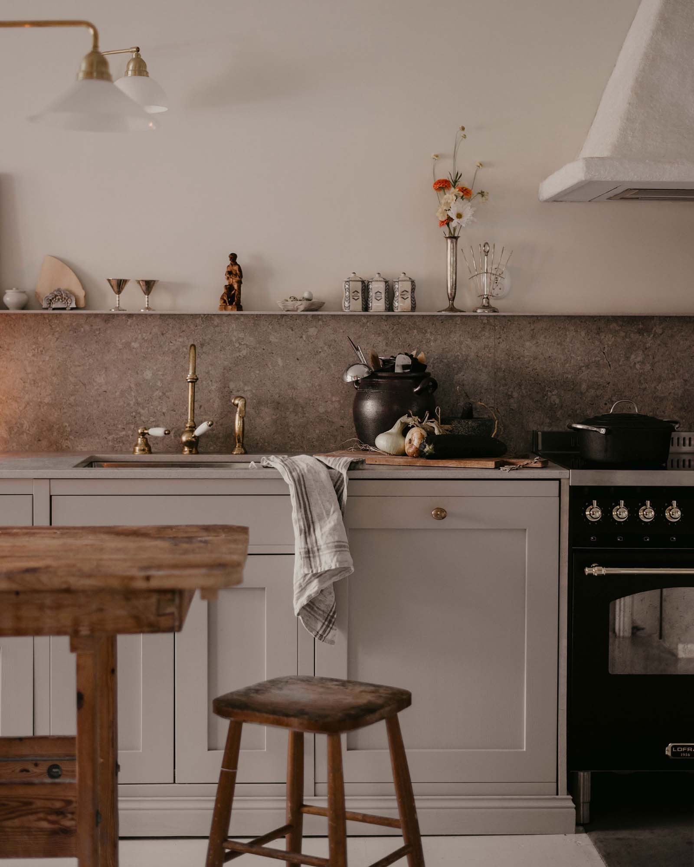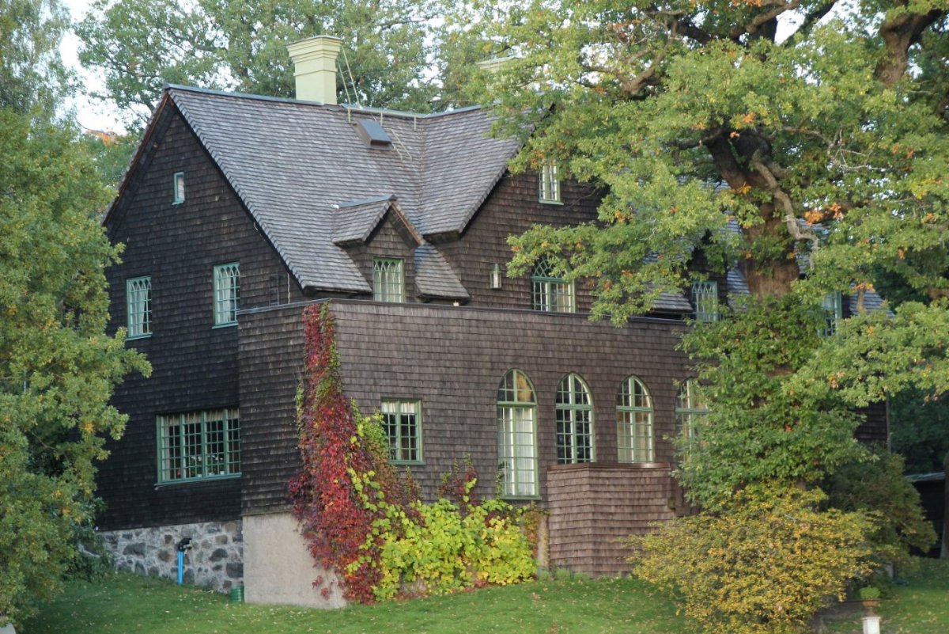Style History ~ 1910-1920 National Romanticism
Architecture, Facades & Windows
During the 1910s, the previously dominant Art Nouveau style gradually gave way to a new architectural style called National Romanticism. The soft forms of Art Nouveau, considered artificial, were gradually replaced by an "authentic and honest" architecture based on older Swedish building traditions. National Romanticism emerged as a nationalist branch of Romanticism and was prevalent in most countries since the late 19th century, particularly in art, literature, and music. In Europe, the previously tumultuous situation culminated in the First World War from 1914 to 1918, and most European countries developed their own national romantic style. National Romanticism is based on a romantic admiration for the genuine, secure, and well-known domestic building culture. In Sweden, emphasis is placed on the native homeland and Old Town, Visby, and the Vasaslott are seen as inspiration, while older medieval buildings and details are surveyed. The style is also inspired by German, Danish, and English models. Examples from this period include the founding of Skansen as well as the National Museum in Stockholm.
After the outbreak of the war, Sweden was characterized by unemployment and a shortage of building materials. Housing construction came to a halt, and the housing shortage increased. The buildings that were erected had large apartments with high standards and were built by construction companies or housing cooperatives. Villa construction, however, became desirable as it could alleviate the food crisis through home cultivation. However, this was unattainable for most. The villa construction that did take place was carried out by home ownership movements, non-profit associations, and real estate companies. The houses were partially prefabricated and marketed through advertisements and villa catalogs.
The style expression in facades
The National Romantic style is characterized by dominant heavy, closed facades of brick or plaster with high steep tiled roofs, to evoke the castles of the Vasa period. The bare brick is machine-made and fired to resemble old handmade brick. To enhance the antique expression, decorative anchor ends are often placed visibly on the facades. Other decorations include carved stone figures, tile decorations, wave bands, or painted fields in muted colors. Typically, the facades are equipped with angular bay windows on decorative stone consoles, and balconies with railings of natural stone or wrought iron. The houses stand on a natural stone base, often of rough-hewn natural stone. The doors are often noticeably small and surrounded by a heavy frame of hewn stone. The windows have small muntins to mimic medieval leaded glass techniques. They are painted in white or brown and have varying sizes and irregular placement on the facades. In the National Romantic staircases, imaginative and playful motifs are found, such as vines, knights, and trolls in muted shades of blue-purple, and blue-green.
Windows in the 1910s
The medieval predecessors of National Romanticism are clearly reflected in the windows. To mimic small, old-fashioned leaded glass openings, the windows are equipped with small muntins. It's the outer pane that is mullioned with an S-shaped profile. Despite the dense muntins, the windows let in a lot of light due to the slender carpentry in the post, frame, and arch. The window is designed with two or three casements with a straight top and inward-opening and coupled arches. Villa windows are often outward-opening. The windows are closed with a espagnolette. The carpentry is made of selected resinous timber which is painted with linseed oil paint, for the first time in white color within urban environments. They can also be painted brown and plastered facades have a broken white shade.
In addition to the aforementioned window, windows with arched shapes are also used for decorative purposes. These usually have a central and/or transom. Small diamond-shaped windows also appear on villas.




























































































