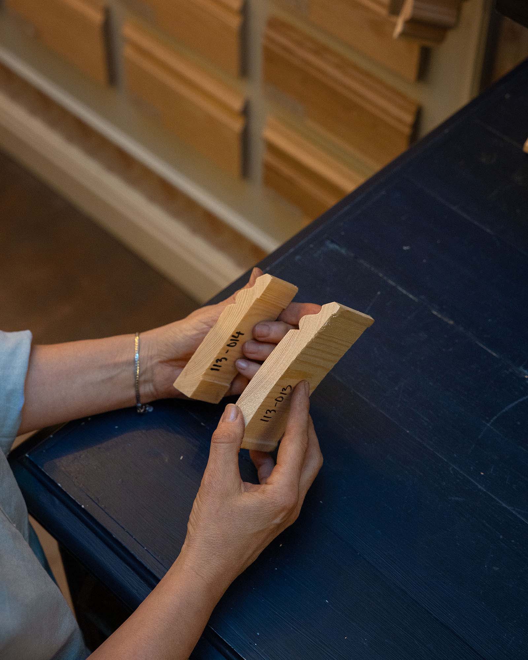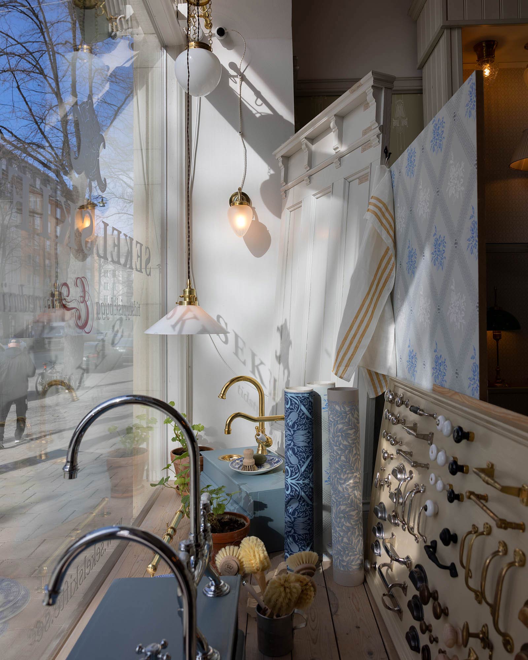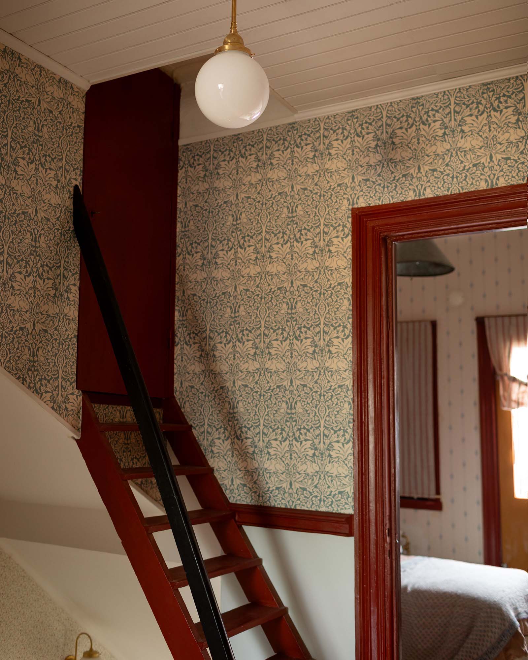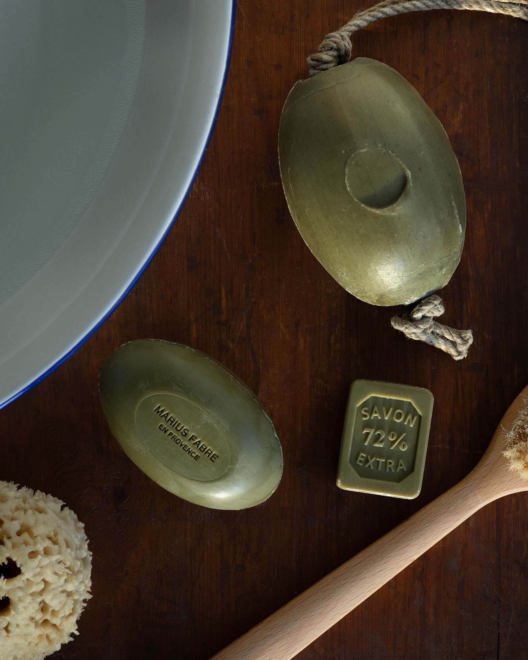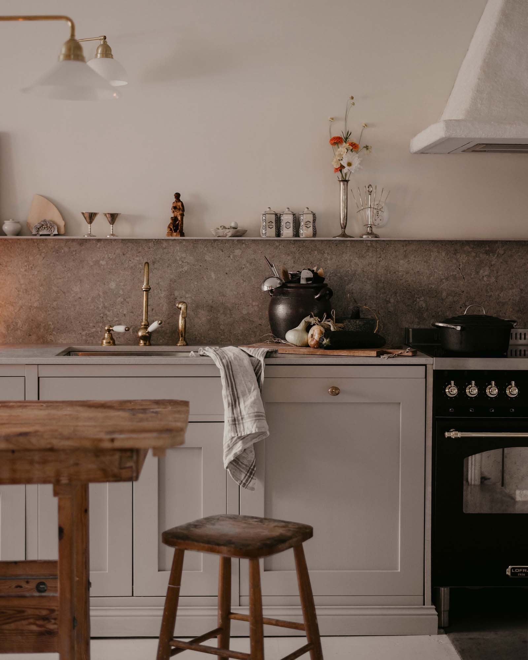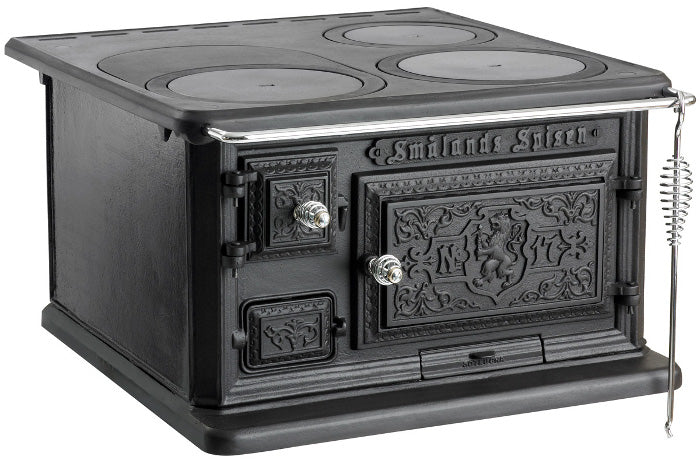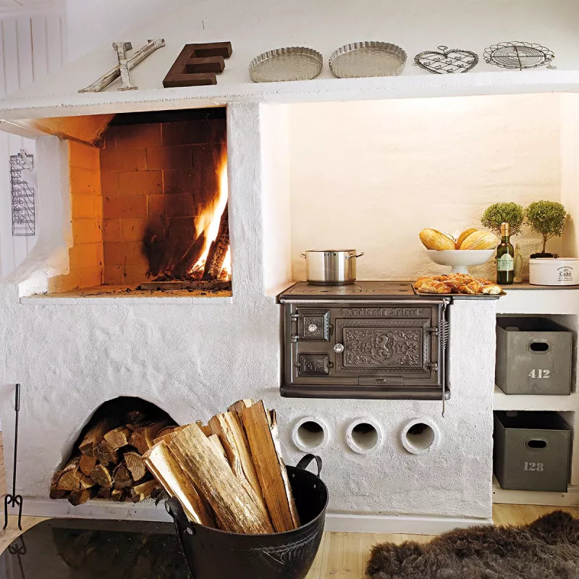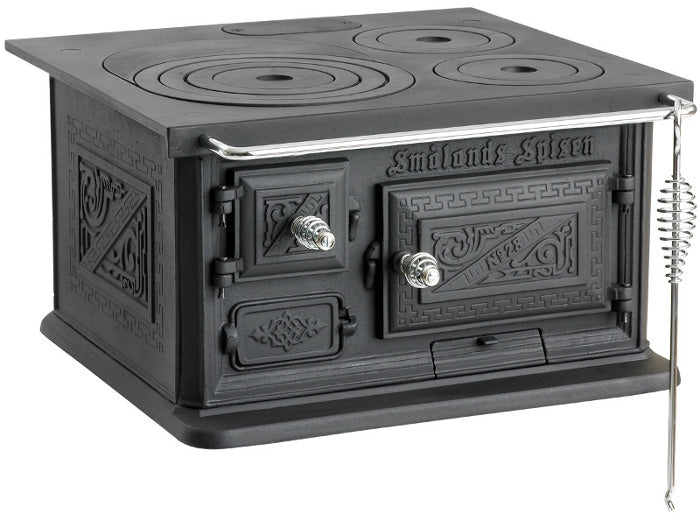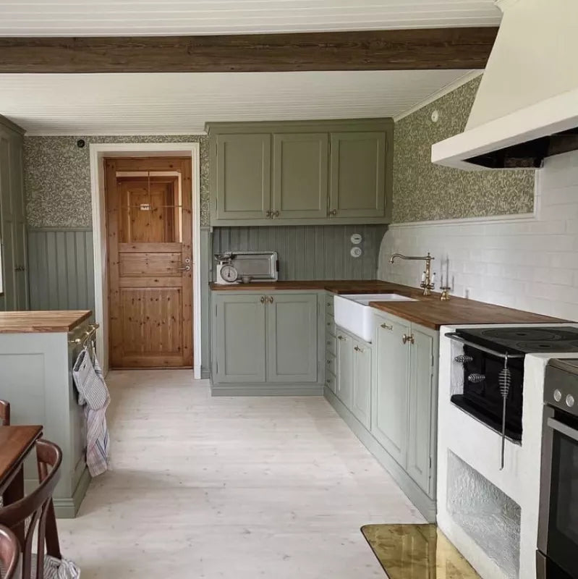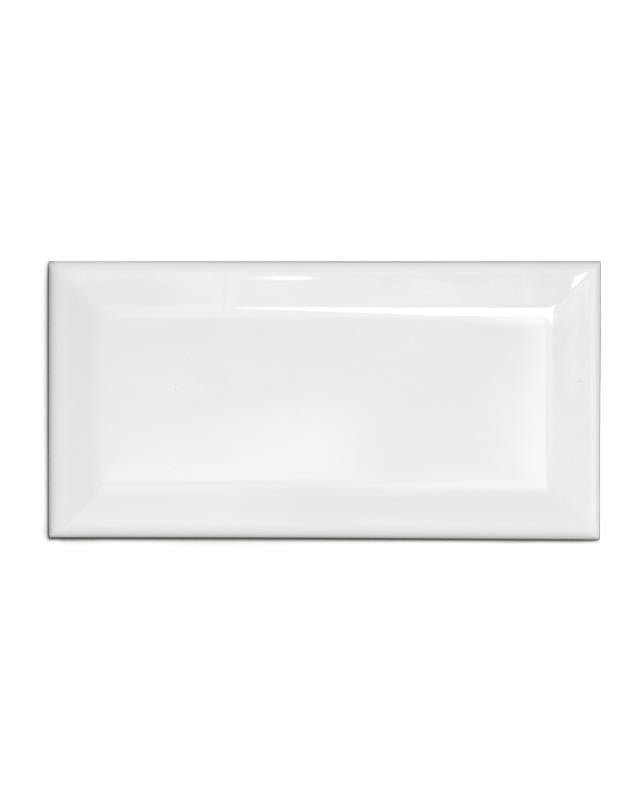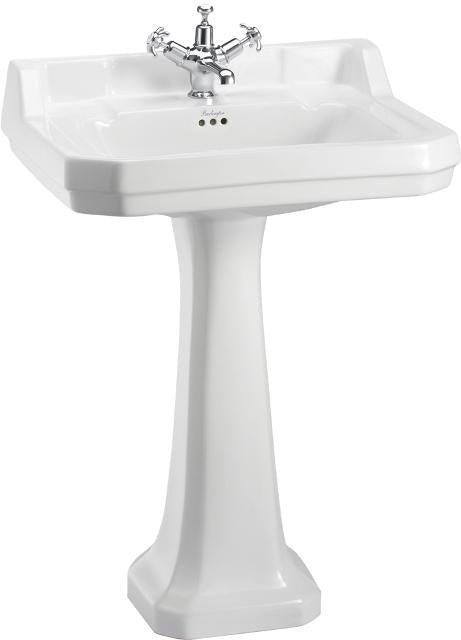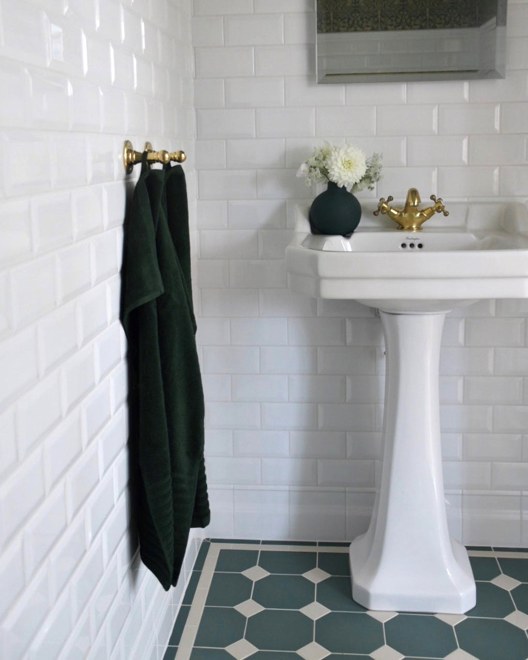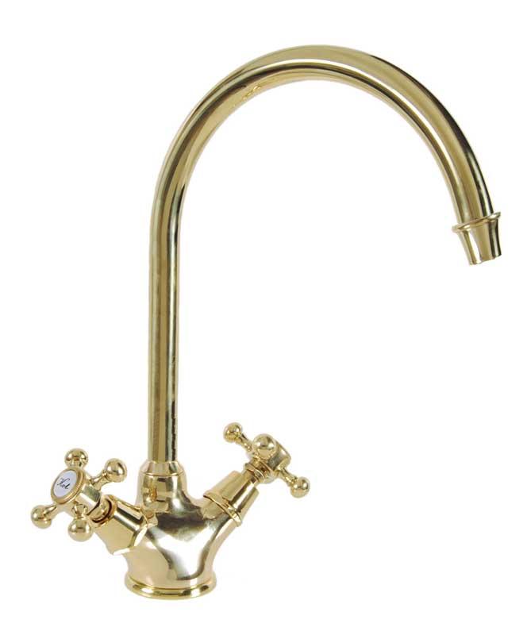Style History ~ 1880-1900 Renaissance Revival
Kitchen & Bathroom
The kitchen during the 1880s and 1890s.
Life in the kitchen during the late 19th and early 20th centuries was quite different from our kitchens today, both in terms of how we use them, but especially from a technical perspective. In working-class homes, the kitchen served as a gathering place for cooking, socializing, and even sleeping. It was not uncommon for entire families to live in the room, sometimes with lodgers. People gathered around the wood stove or tiled stove with a warming compartment, and there might be a cupboard or open shelves for utensils.
In upscale apartments and villas, the situation was different. Here, the kitchen was purely a workspace with its own exit so that kitchen staff, servants, and sometimes even the household's children wouldn't need to enter through the main entrance. The gentry did not set foot in the kitchen, and to avoid being disturbed by noise and cooking smells, the kitchen was always placed towards the courtyard or north side, as far from the main rooms as possible. From the kitchen, there was a serving corridor leading to the dining room. This corridor contained tall, beautifully built-in cabinets with lower cabinets for larger utensils, drawers for cutlery, and upper cabinets for china, glassware, and serving dishes. There might also be a small work area for preparation and a small dishwashing area with a sink.
Inside the kitchen, pots and tools were stored on open shelves or hooks. Food and spices were kept in a pantry, often made of tongue-and-groove paneling, placed against the outer wall with either a window or a vent, which helped keep things cool. In the kitchen or in a nearby room, there was also an ice chest where the iceman regularly delivered ice blocks.
Food preparation took place on a low countertop with lower cabinets and a top surface of Carrara marble. Marble was an excellent surface for handling food, and after dinner, utensils and dishes were washed in a basin on the countertop, which may explain its low height. Along the countertop was a backsplash, which could be made of marble or zinc. If the countertop was used solely as a workbench, it was often wooden or possibly oiled. There was a sink in the kitchen, but it was only used as a drain. The area around the sink could be made of either zinc or enameled cast iron.
In the 1890s, kitchens began to be equipped with tall wall-mounted cabinets, similar to a sideboard. The cabinet was opened with a key and had wooden knobs as handles. Like the lower cabinets of the countertop and the cabinet interior of the serving corridor, the doors of the cabinet were made of solid wood with profiled half-French paneling doors painted with linseed oil.
The heart of the kitchen consists of the wood stove, and around the stove, tiles with chamfered edges are placed without grout, and if it's particularly lavish, the tiles can also be adorned with borders and pilasters. (The gap was sealed with chalk, pigment, and water, and later with white tile grout.) The kitchen has a lower status than most other rooms, and while the living rooms are furnished with lavish woodwork and decorations, efforts are made to ensure that the kitchen is easy to wipe down and keep clean. The walls may be smoothly plastered, but it's particularly popular to cover them and the ceiling in beaded paneling. Some may also choose to use wallpaper. However, the woodwork is usually painted or faux-finished in the same colors as the rest of the house. Imitation oak painting, varnished to be shiny and quick-drying, was common from the late 19th century to the turn of the 20th century.
Hygiene - 1880-1900
In the latter half of the 19th century, daily hygiene consisted of washing hands and face using a wash pitcher and basin. Baths were rare and usually taken in a tub on the kitchen floor. For those without running cold water, water was fetched from a well in the yard and heated on the stove. With technological advancements, cleanliness and dirt became a clear distinction between the rich and the poor. For those who could afford it, a small washroom called a "toilet" was initially set up within the residence, equipped with a washbasin and toilet table. Towards the end of the 19th century, some of the most affluent apartments began to have their own bathtub, while in villas, they started to appear in the basement. These bathtubs were freestanding, made of cast iron, with feet shaped like lion's paws or bird claws. Washbasins often had separate hot and cold water taps. They were deep and had a raised back edge to prevent splashing. Until the 1940s, the taps often had porcelain knobs labeled "hot" or "cold." The room was furnished with ceramic tiles, limestone, or marble on the floor. The walls were clad in beadboard or tiles, with brass details.
For most people, having their own bathroom is an incredible luxury and almost entirely unthinkable. Their reality continues to be a tub in the kitchen, or possibly a communal bathtub in the basement of rental buildings. Toilet needs are met with outhouses placed in the yard, attic, or, for the bourgeois, there might be one indoors or in the stairwell. Fashionable apartments start to be equipped with water closets around the turn of the 20th century.




























































































