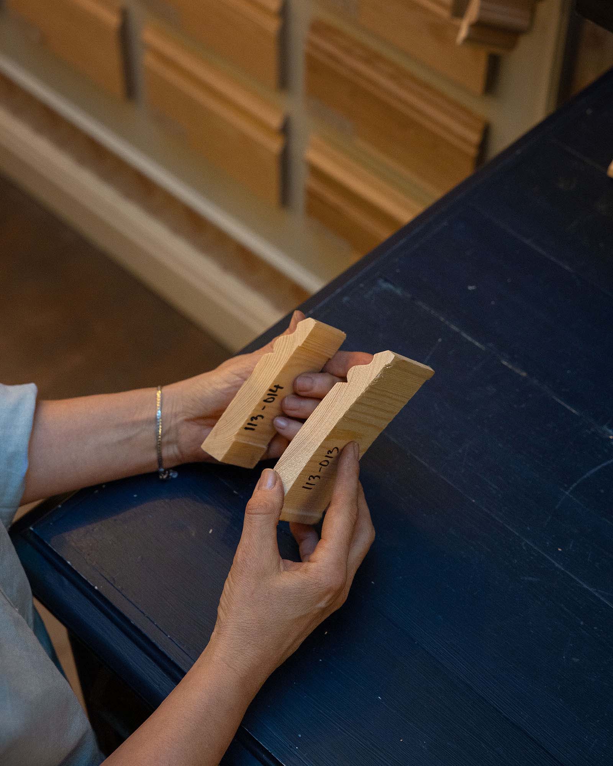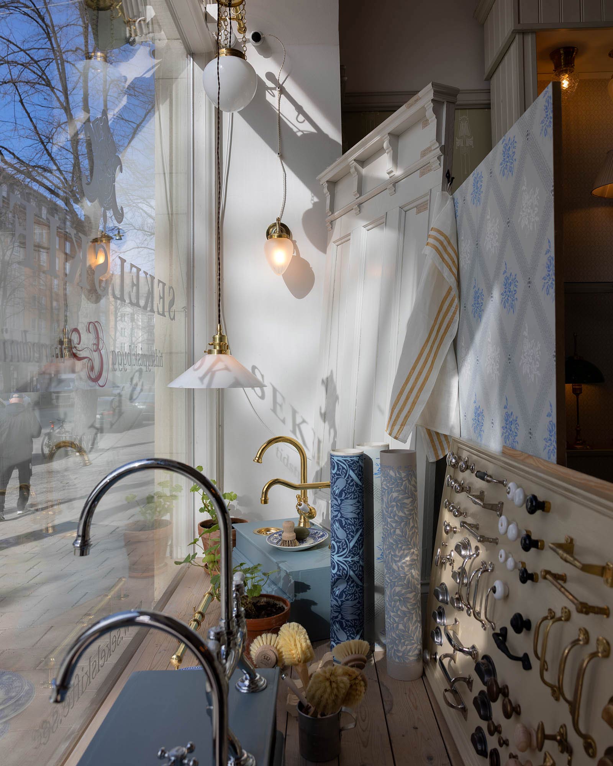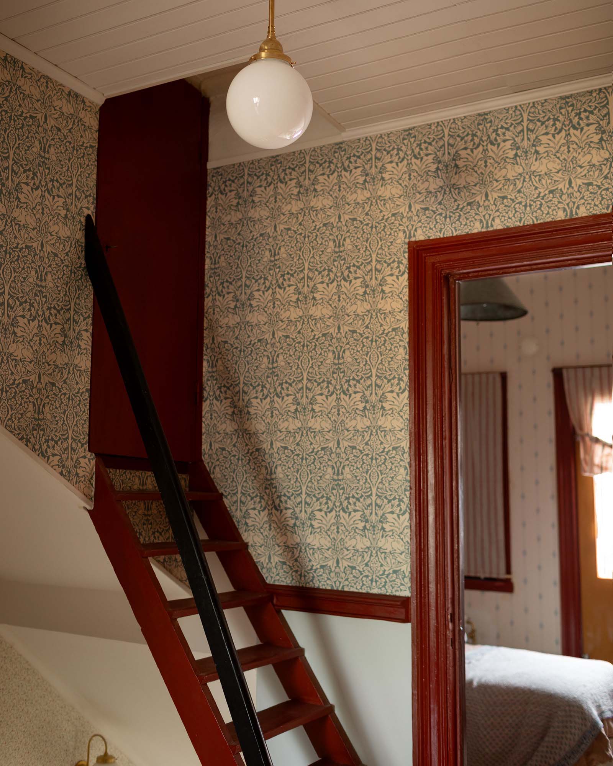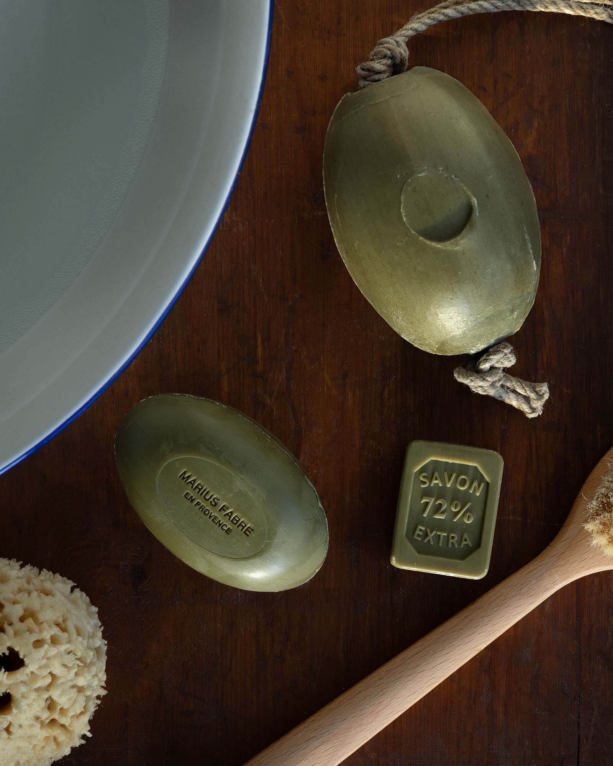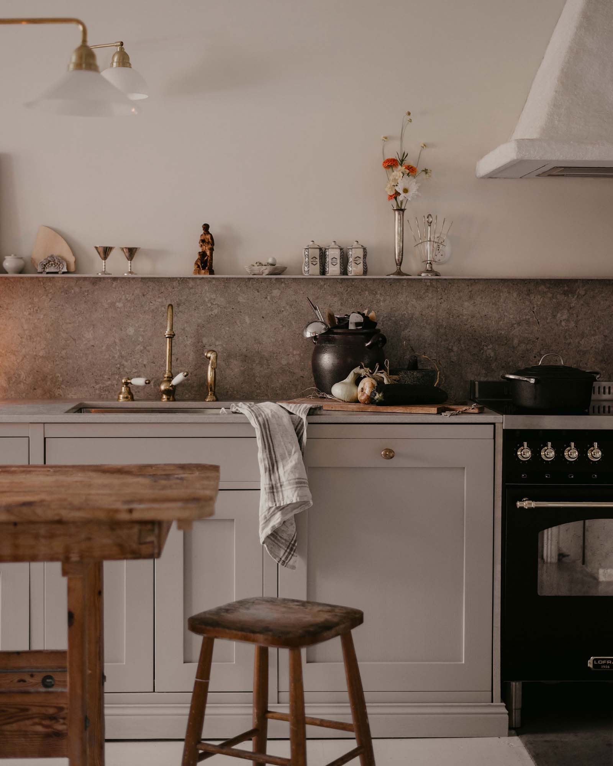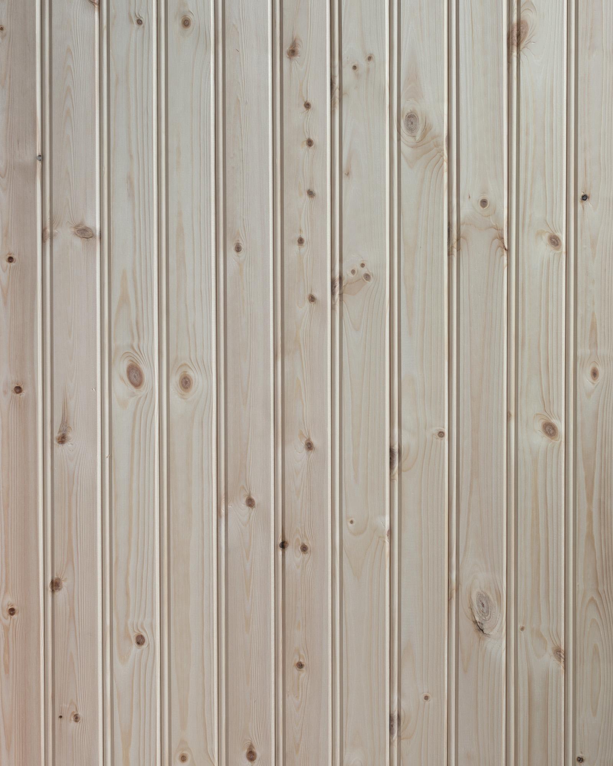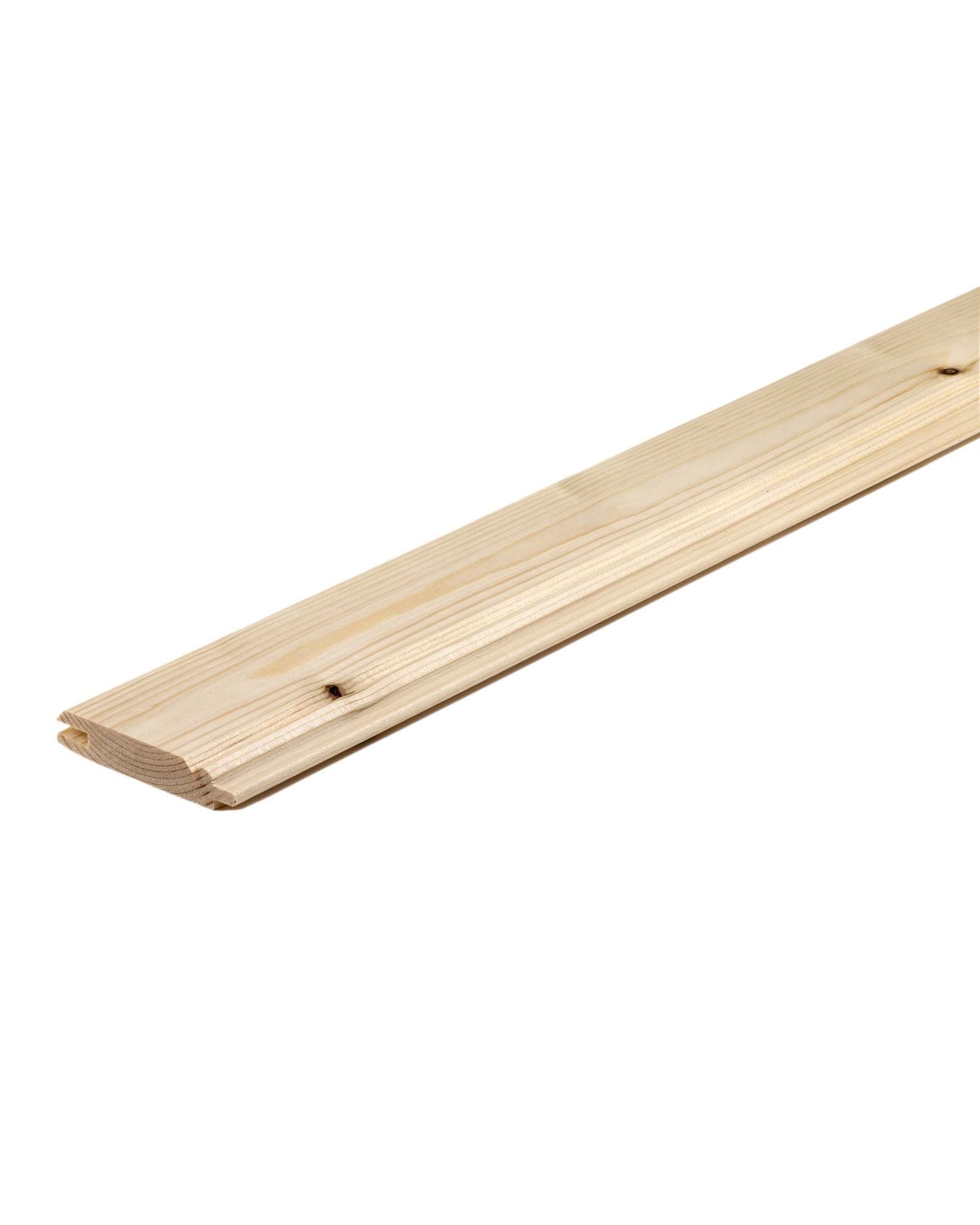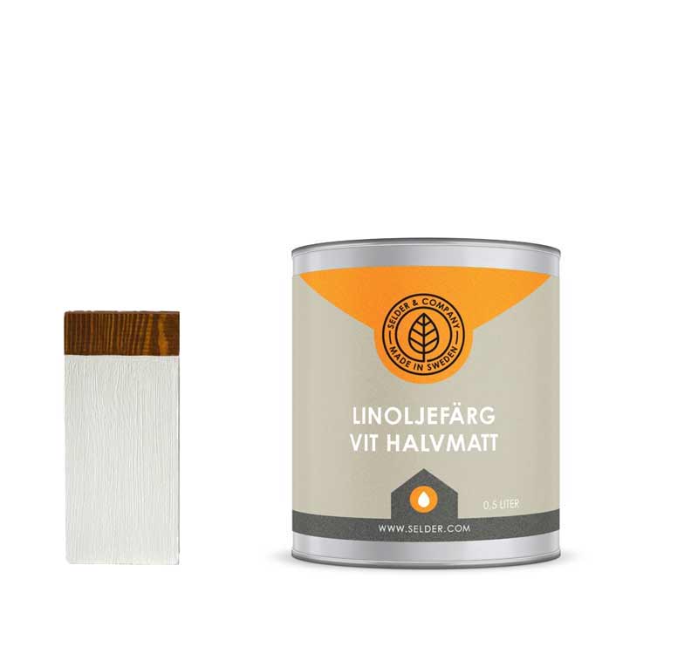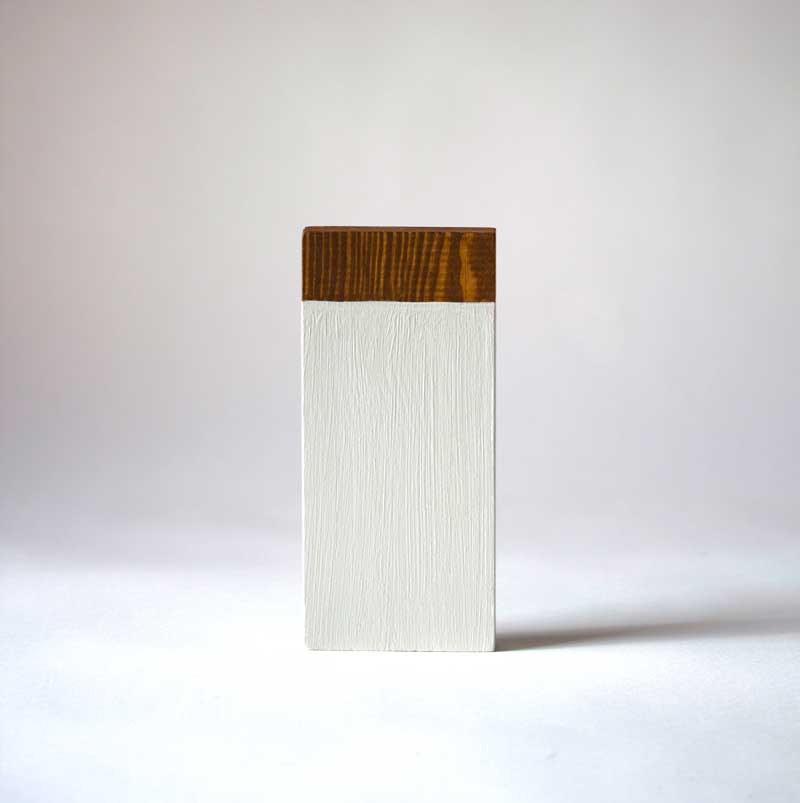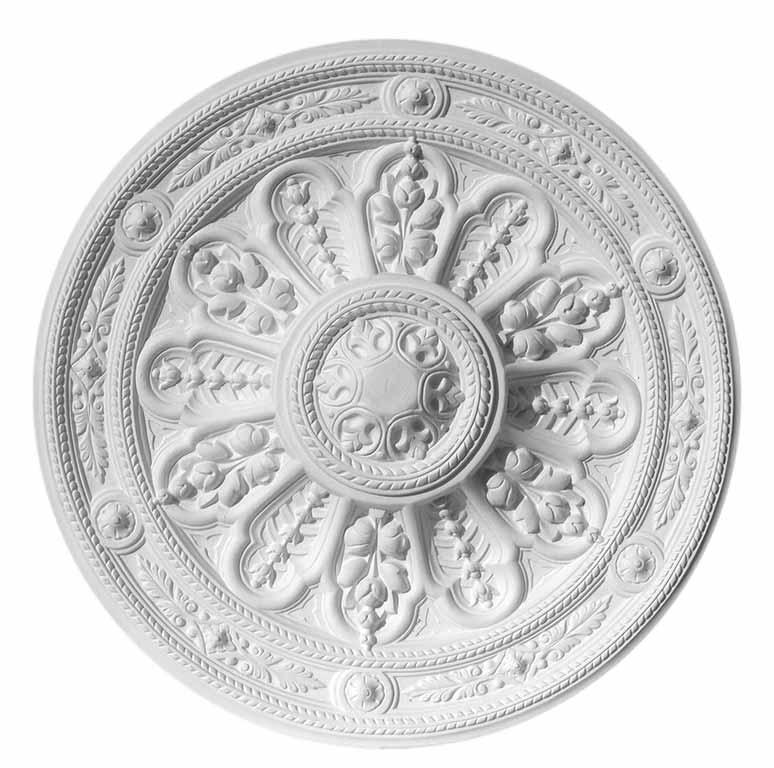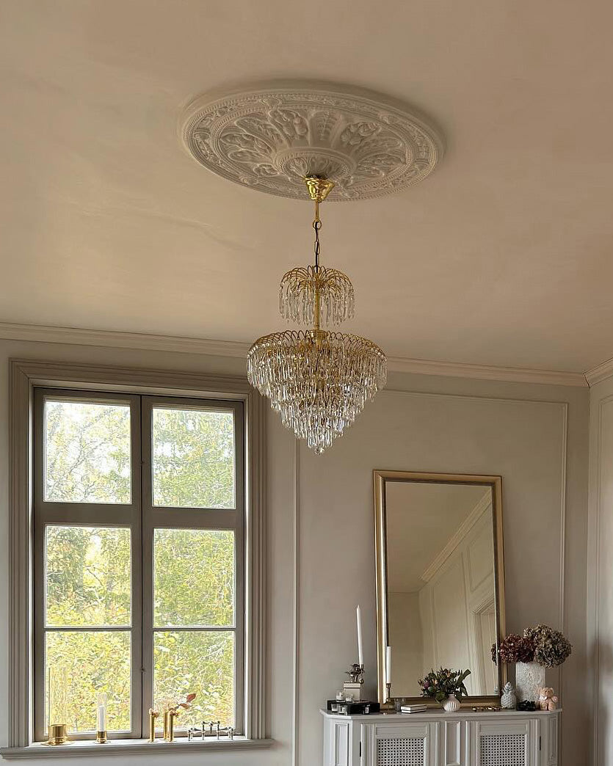Style History ~ 1900-1910 Art Nouveau
Floors, Carpentry, Doors & Stucco
Carpentry - 1900-1910
Like previous decades, the walls of the living rooms are adorned with panels of various heights. Often made of oak or faux oak-grain painted, the panels, however, lean towards lighter color schemes and may be painted in off-white or light gray. In kitchens and serving areas, beadboard panels are popular.
Stucco - 1900-1910
During the Art Nouveau period, the city's stone houses often have white-painted ceilings with a stucco relief featuring plant motifs from the Nordic flora and winding shapes that create symmetrical patterns. It's also common for walls and ceilings to meet in a softly shaped cove molding, either made of plaster or pine. Kitchen areas are often provided with beadboard ceilings.
Flooring - 1900-1910
In the living rooms during 1900-1910, primarily oak parquet floors are laid in various patterns. The most popular is the herringbone pattern parquet, which withstands moisture movements and evenly distributes drying cracks across the entire surface. Other floors may have tongue-and-groove boards that are either sanded and varnished or covered with linoleum tiles, even in simpler rooms such as the kitchen. If the floorboards have wide gaps, there is likely a subfloor intended never to be visible. Textile carpets or linoleum pieces are laid on the floors under dining tables and seating areas. Increasingly, entire floors of linoleum tiles in bold colors are installed. They are either surface-printed with patterns varnished against wear or solid-colored with simpler, more durable patterns. These could have a so-called granite pattern or jaspé with a striped character.
Doors - 1900s & 1910s
Like previous decades, homes are equipped with double doors to the living rooms and single doors to other rooms. However, a novelty is the sliding door, which creates large contiguous spaces and meets the demand for more light and air in the rooms. The door panels vary in both number and placement. A popular variant, though, is one with six panels and equally sized straight mirrors. The doors are typically painted in an off-white color, but for the dining room, they are often made of oak or faux oak-grain painted. The doors are surrounded by door frames with baseboards, designed according to Art Nouveau ideals. Typically, they feature soft, relatively simple shapes such as a flowing S-shape or three parallel lines. During the national romanticism of the 1910s, symmetrical moldings with the same profiles on both sides are also found.
The door handles come in different variations. Older, conformed door handles may still be present, while new ones are designed with soft brass shapes. Handles made of nickel-plated steel are also used. The handles are often mounted on a long plate with curved, era-specific shapes.




























































































