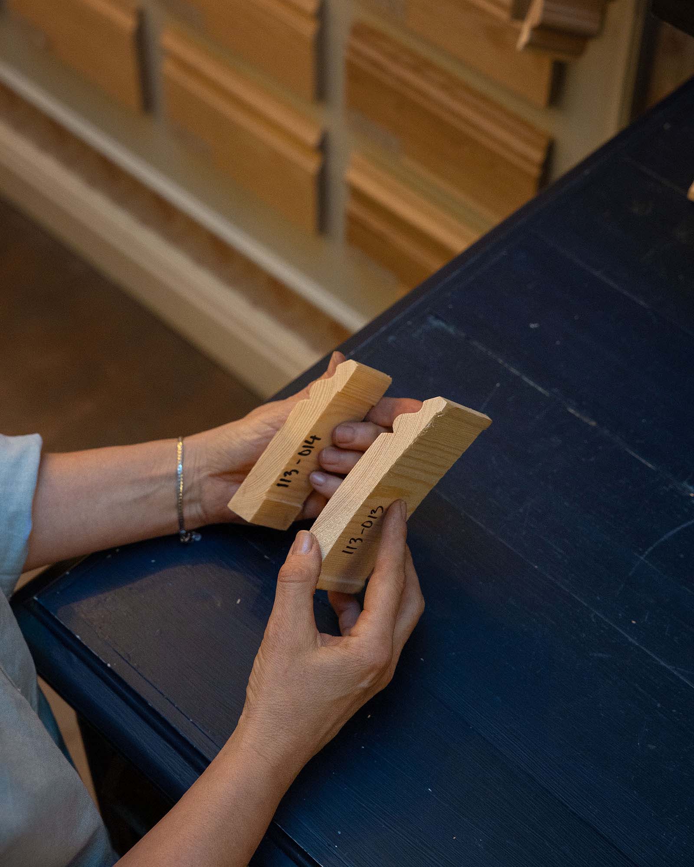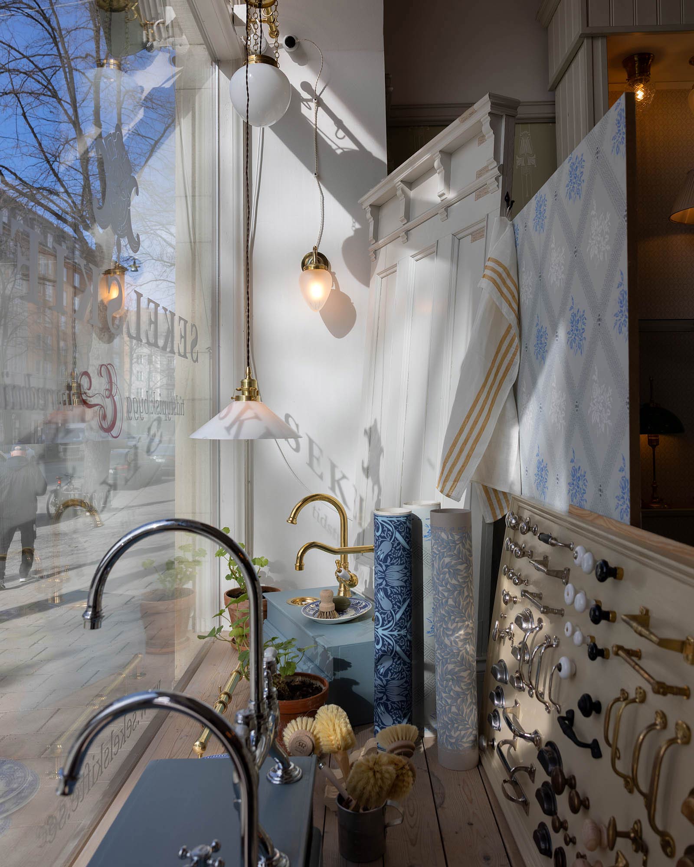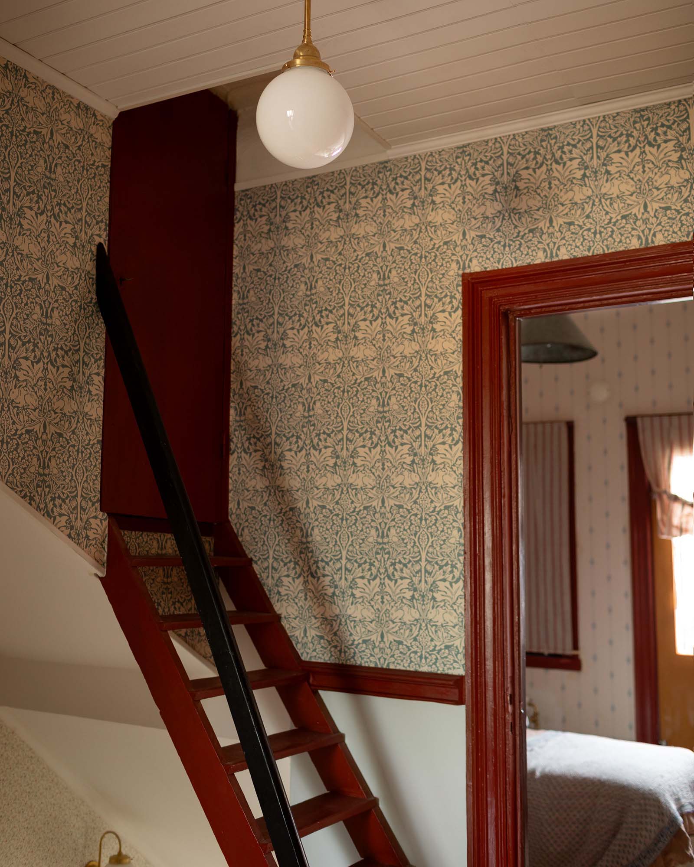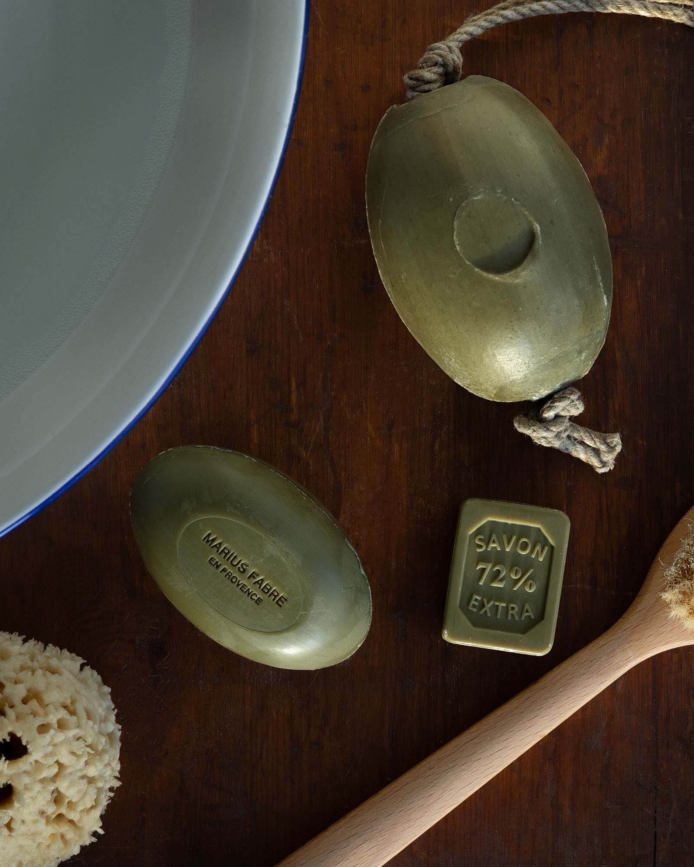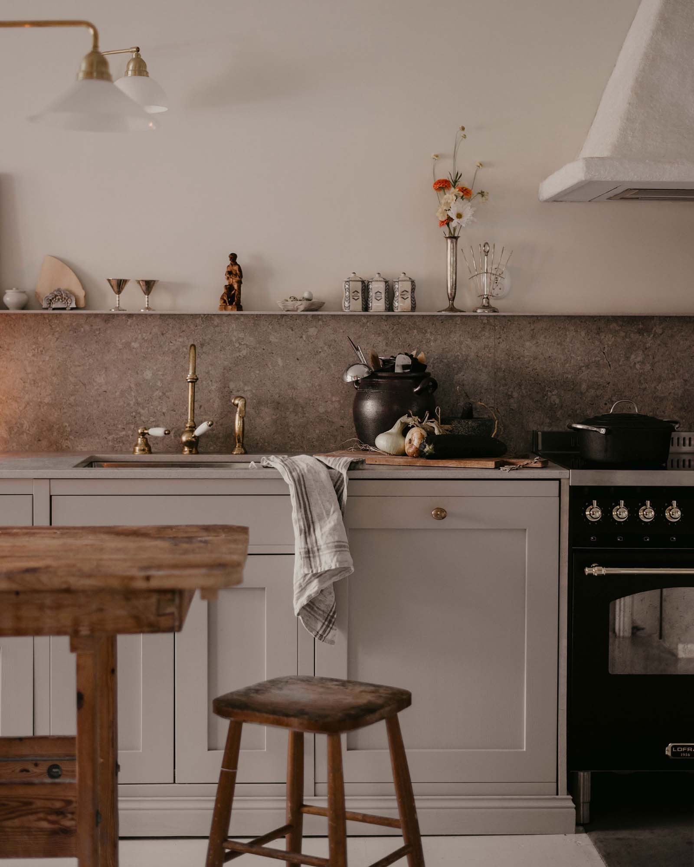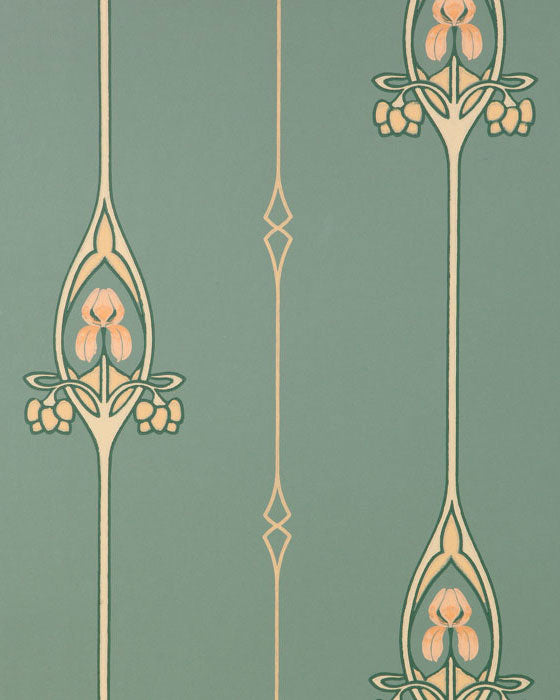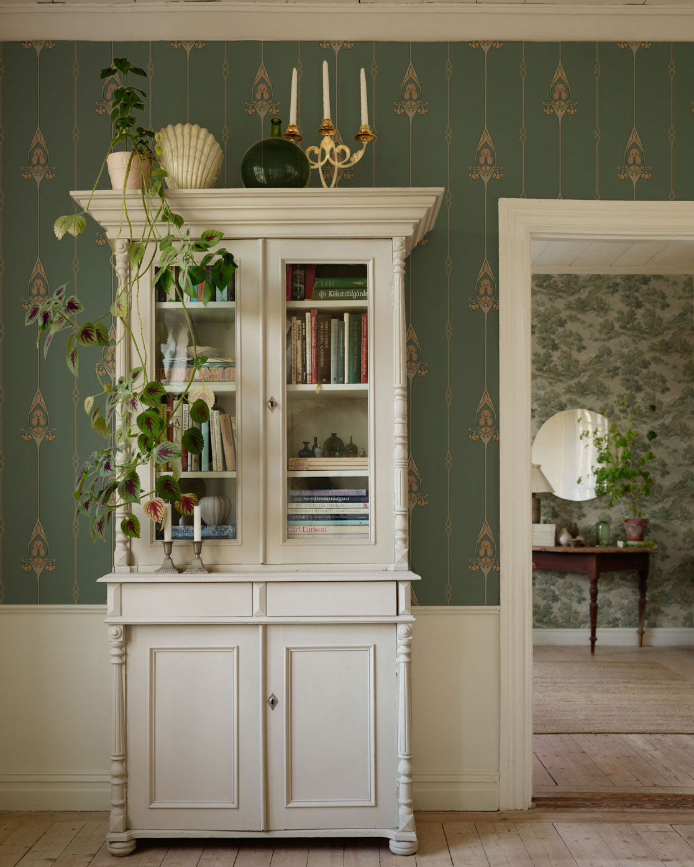Style History ~ 1900-1910 Art Nouveau
Architecture, Facades & Windows
Around the turn of the century in 1900, the new style of Jugendstil, or Art Nouveau as it is called in the rest of Europe, was introduced in Sweden. The name comes from the German word for youth, Jugend, and it marks a departure from previous styles with a completely new design language inspired by the organic softness of nature. The movement originated in the English Arts and Crafts movement of the 1880s, led by figures like William Morris, renowned for his elegant wallpaper patterns. It is from Morris and others' floral and botanical motifs that the upcoming style emerged.
In 1897, the "general art and industrial exhibition" took place on Djurgården, Stockholm, showcasing buildings in the new Jugendstil, leading to its rapid spread throughout Sweden and establishment across the country. While influences came from Austria and France, the expression of the style varied. Swedish architects found international influences too ostentatious and instead translated them into a more restrained and modest Swedish variant. Now, both the exterior and interior of buildings were seen as a whole, with cohesive design, soft forms, and lighter color schemes.
In urban multi-family buildings, the architectural style flourished, while villa architecture was influenced by a national romantic interest in folk culture. Urbanization continued to drive housing construction, primarily led by private developers building for rental purposes. The desire for nature and healthier living environments, growing since the 1890s, made villas the ideal home of the time. Outside major cities, and increasingly in smaller towns, villa communities emerged for the middle class and wealthy families. However, overcrowding remained a fact for working-class families, highlighting the immense social and economic disparities of the class society.
Efforts to improve housing conditions for workers began through the homestead movement, hinting at the future municipal involvement in housing construction for the first time. The concept of the garden city was introduced in Sweden following English and German examples, and new suburban villa developments were planned even for workers. However, despite being intended for workers, villas or townhouses often proved too expensive and were instead purchased by white-collar workers.
The architectural expression in the facade
The Art Nouveau buildings of multi-family residences are characterized by smooth plaster in shades of yellow, orange, and pink, with sparse decoration in the same hue as the rest of the facade. Typical features include relief patterns or carvings in the form of narrow lines or bands of shiny tiles embedded into the facade. The roofs are covered by pitched roofs or broken roofs with painted metal. Luxurious houses may be equipped with copper metal or glazed bricks. Most houses are adorned with bay windows in undulating, soft shapes that end with a curved form above the roofline. Their design and variety are abundant, showcasing the architect's playful creativity. Bay windows increase the influx of natural light into the residences and also provide an enhanced view of the street.
The facades, especially the door frames, are adorned with plant-inspired ornamentation inspired by the Nordic fauna. Here, one can find pine cones, floral wreaths, oak leaves, and pine trees. Animal motifs are also common. The courtyard facades and buildings are of a simpler character. The windows feature a characteristic design with a central post and small panes in the upper part, sometimes with an arched transom. Window joinery is painted in English red, brown, green, or ocher. The staircases can be accessed via outer doors with panels and glass sections.
The flowing popular Art Nouveau style is difficult to achieve on wooden villas but is better suited for plaster. However, the larger, more lavish villas have plastered facades, which are painted in warm yellow or beige tones. The smaller worker's villas have wooden facades, often with horizontal panels painted in Falu red with white trim in the folk tradition. Regardless of the facade expression, the roof shape is often broken, the house has balconies and porches, and similar to multi-family houses, the upper part of the windows has small panes.
Windows 1900-1910
Art Nouveau windows have a distinctive expression with small panes in the upper part. However, windows without panes are also common. The panes serve no structural function but are purely aesthetic. The windows are designed as single, double, or triple sash windows with transoms and meeting rails. In exclusive houses, windows can be crafted with flowing forms that are custom-designed. Now, the inward-opening coupled sash is becoming increasingly common. This new construction results in thicker joinery. At meeting rails, the lower sashes are closed with espagnolettes, while the upper ones are closed with a handle or tension catches. The window joinery is made of heartwood with a high resin content, making them more resistant to rot. They can be painted in slightly bolder colors such as green or English red.




























































































