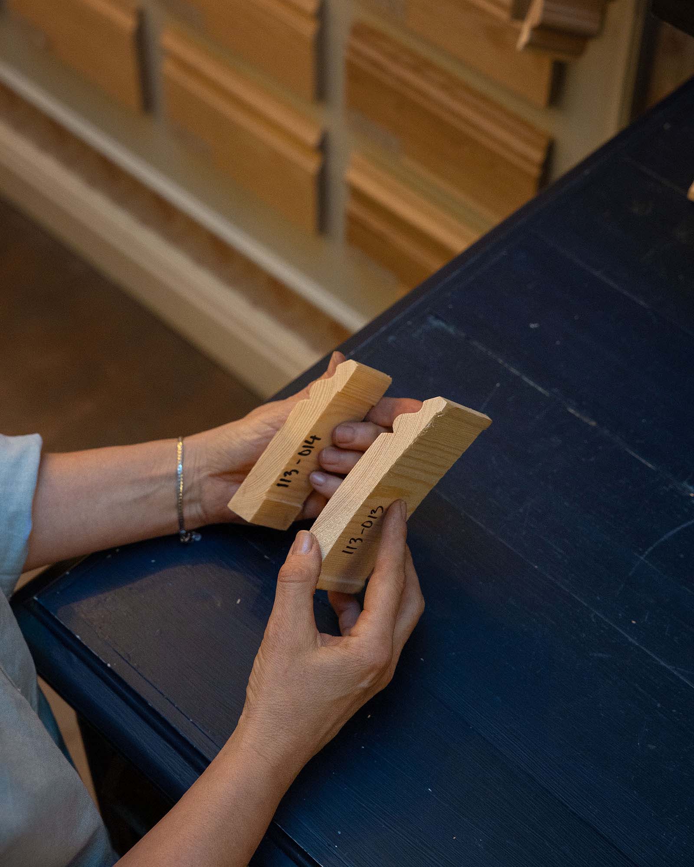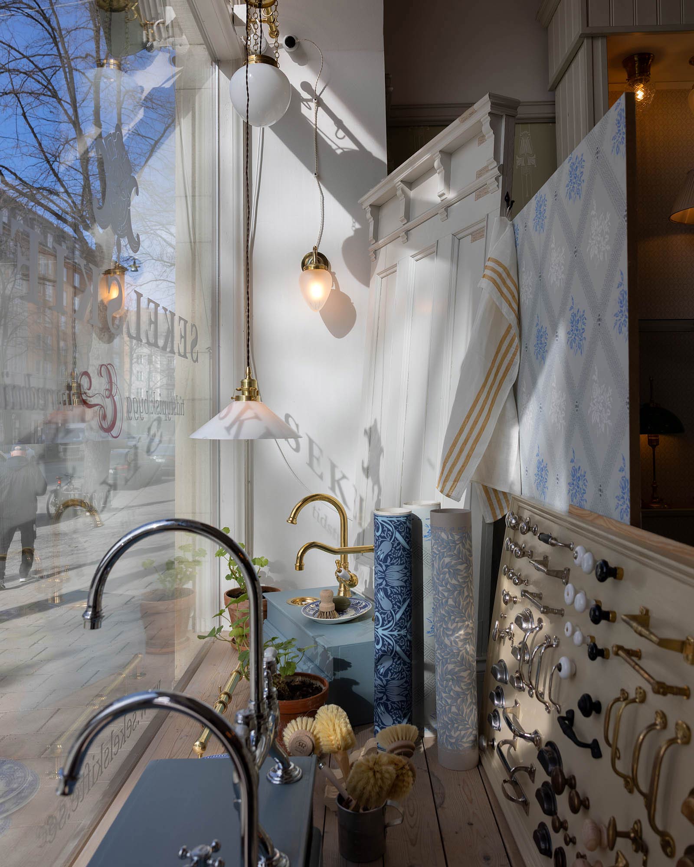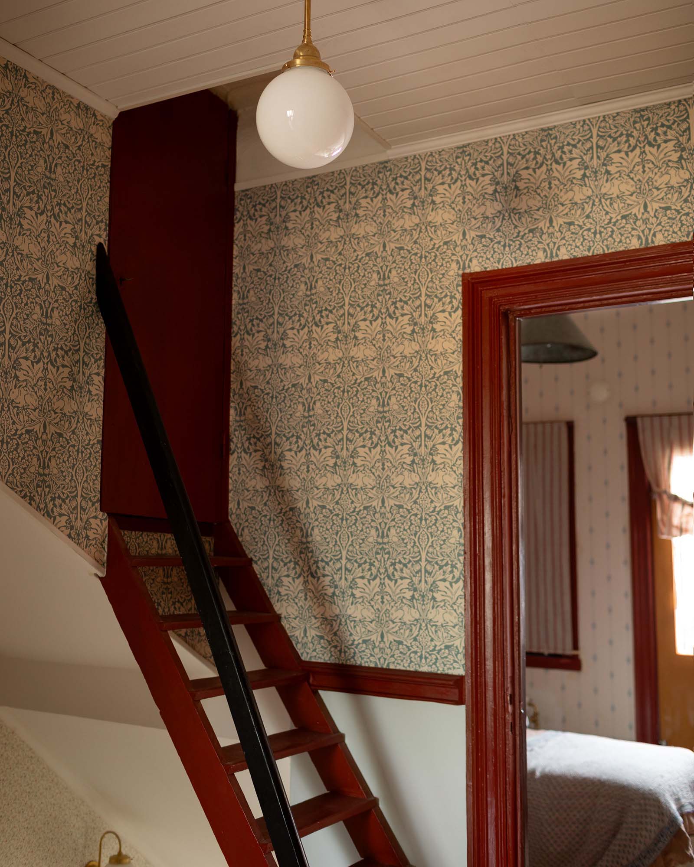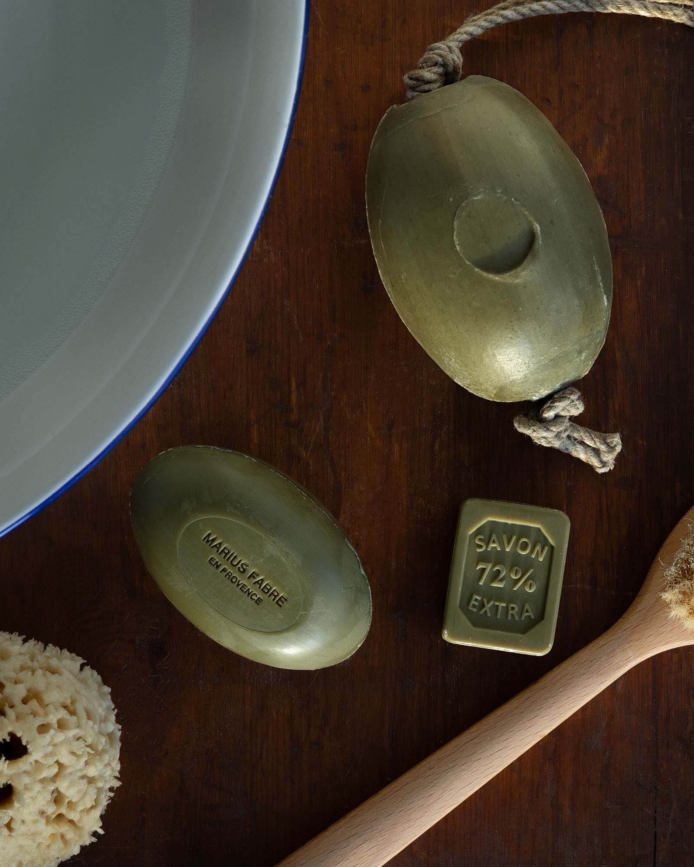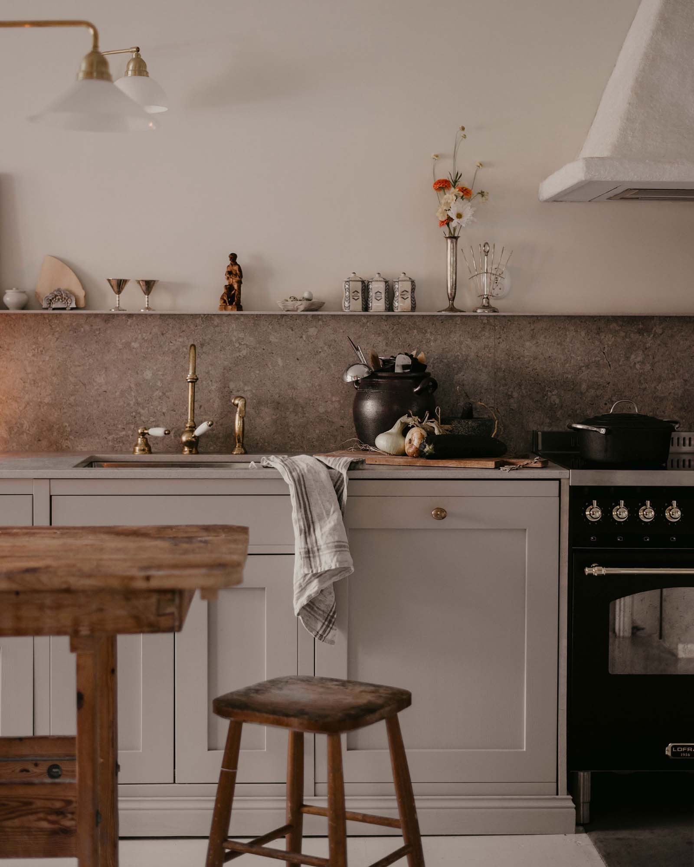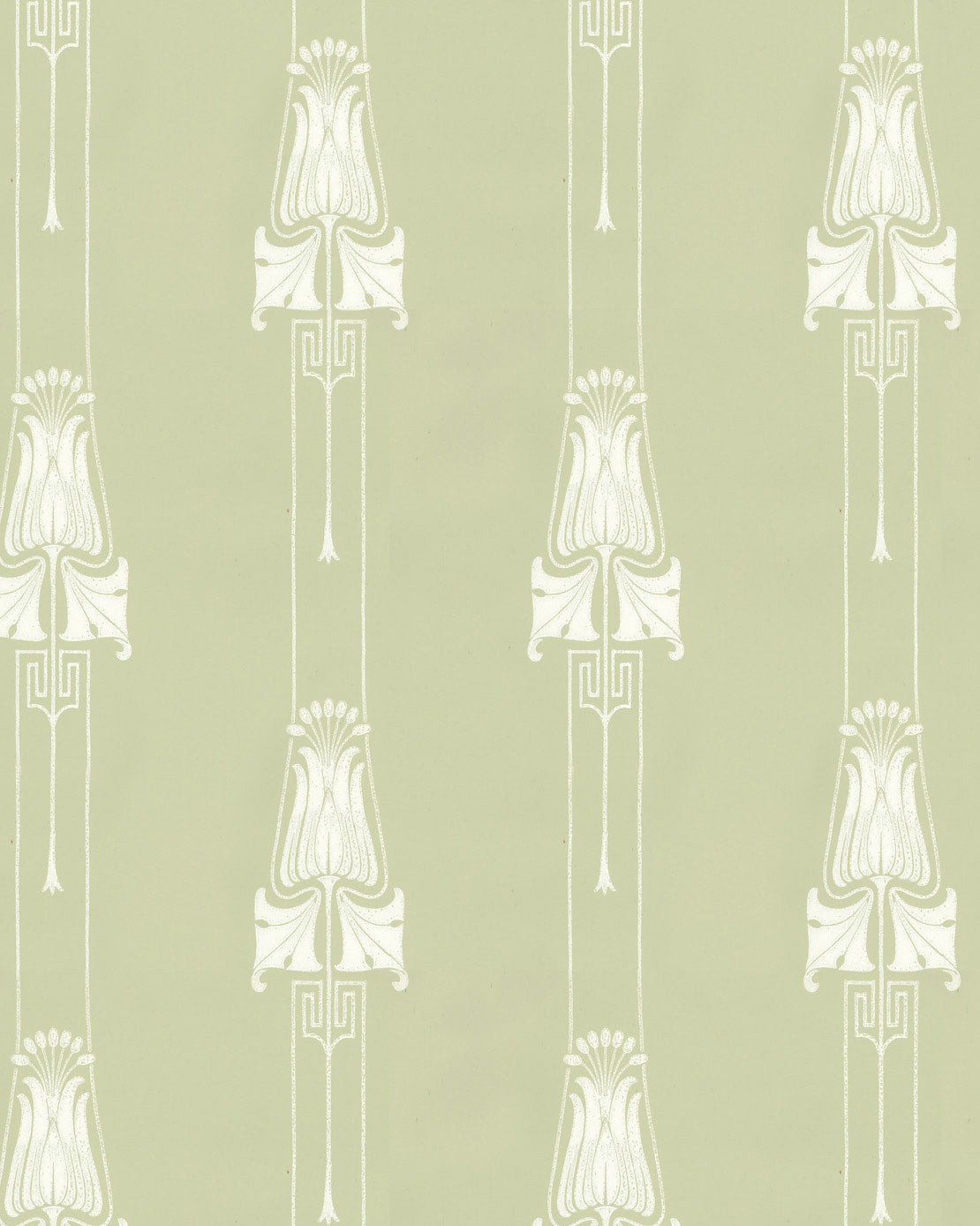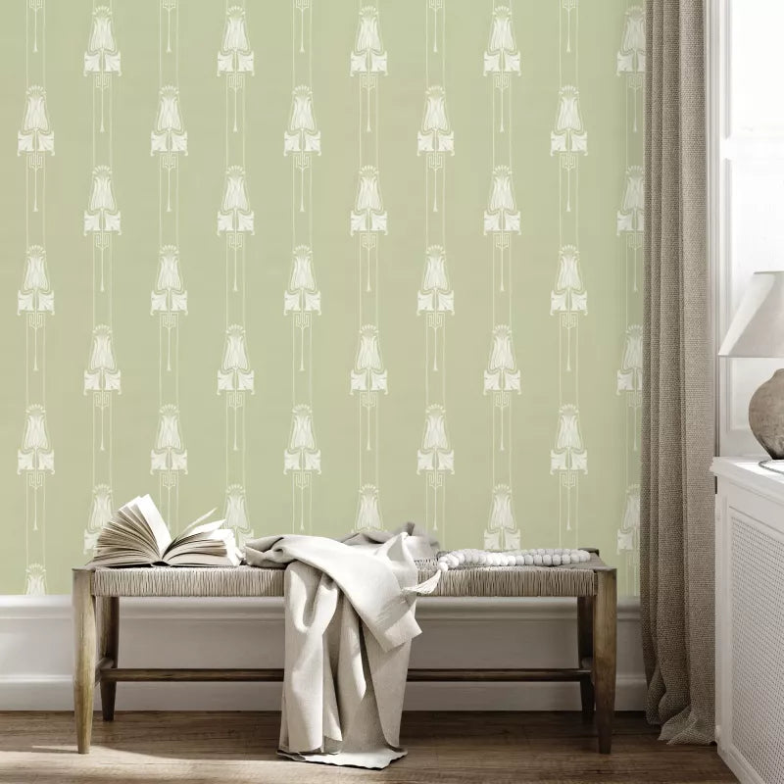Style History ~ 1900-1910 Art Nouveau
Residence, Lighting, Wallpapers & Fireplace
Residence in the 1900s
For those who could afford it, housing became increasingly comfortable. The breakthrough of electricity had a significant impact on the design of homes. From the middle of the decade, toilets with water installation and central heating with waterborne radiators became more common. Around the turn of the century, the differences between accommodations were significant. For instance, the most lavish homes could have up to ten rooms, while a worker's residence typically had one room with a stove in the fireplace. Additionally, families often lived with lodgers to supplement their income. A bourgeois home typically featured a large hall from which all rooms could be accessed. The kitchen was usually positioned towards the courtyard and often had its own connection to the staircase. Similarly, in villas, the kitchen had its own entrance from the garden. Outside the kitchen, there was typically a serving passage with wall-mounted cabinets for fine china, where table setting and clearing were managed during dinners. In most cases, apartments lacked toilets, but the dressing room was often converted into a small bathroom. In villas, hygiene was usually taken care of in bathtubs placed in the basement laundry room, while an outhouse was found in the yard. Larger villas were equipped with indoor dry toilets and a toilet room for washing nearby.
The decade's great interest in form not only influenced facades but also characterized interiors down to the smallest detail. The entire home was treated as a well-thought-out entity. People were tired of the dark interiors of the late 19th century and, inspired by new health trends, longed for light and cheerful colors. Homes featured airy and bright rooms thanks to bay windows, tall group windows, and lighter color schemes. Wide sliding doors opened between the living room and dining room, and woodwork was painted in light-colored tones inspired by folk tradition. Wallpaper featured bright decorations in Jugendstil patterns, and a softly shaped cove molding, either in plaster or wood, met the ceiling. Parquet flooring was primarily laid in reception rooms, while other floors were covered with boards topped with linoleum rugs. The tile stoves were typically smooth and monochromatic but could also have painted decorations.
In interior design, Jugendstil becomes even more popular than in architecture. A precursor is Karin Larsson's romantic interior style, which both inspires and gradually gains ground. The bright interior completely lacks the dark curtains, wallpapers, and colors. In the conscious Jugendstil home, rooms are furnished with oak furniture distinguished by flowing lines and carved decorations, often with fruit motifs like apples or pears. Lighting is designed with brass chandeliers. The new bright wallpapers, porcelain, and glass with plant ornamentation are mass-produced. Carl Larsson and Anders Zorn are beloved artists whose works can be studied to get a sense of the time.
Lamps & Lighting - 1900-1910
Swedish homes were largely reliant on daylight until the early 1900s. When darkness fell, light was created using wax candles, matches, or oil lamps. In Stockholm, only about 20% of residents had electric lighting in 1910. At the beginning of the 20th century, most outdoor lamps were simple iron fixtures with enamel shades and glass domes. Next to the entrances of apartment buildings, wrought iron and cast iron fixtures were commonly hung. Villas were equipped with fixtures made of enameled sheet metal, clear glass, or black iron with matte glass. In apartments from 1900, fixed lighting could be mounted on the ceiling, usually in the dining room. The fixture consisted of small glass domes on brass bases. The model of ceiling lighting varied depending on the room. Simpler spaces often had a bare hand-blown light bulb in a porcelain or brass holder. In kitchens, the popular cobbler's lamp was often hung, while the more elaborate oil lamps were often retained in the parlors, but now modernized with light bulbs.
Indoor lamps are made of polished brass. Before the introduction of tungsten filament lamps in the 1910s, clear glass shades were most common in ceiling and wall lamps. The glass is patterned to diffuse light and to some extent prevent glare. The most common pattern is a grid pattern, often with a cut star at the bottom of the glass. Clear glass without patterns is uncommon. Also, "crocodile glass," with a bubbly and frosted surface, is very popular during this period. Opal white glass is popular but only in open shades where light direction is desired, such as in the opal white cobbler's shade. Floor lamps are quite rare around 1900 because people still want the ability to easily move the lighting. It is more common to have slightly larger table lamps placed on pedestals or sideboards. Floor lamps have large fabric shades with a flat slope ending in a vertical edge. The Edfeldt floor lamp is classic for the time. It is also common for shades to have fringes at the bottom. Wiring is visible with twisted textile cords attached to porcelain insulators on ceilings and walls. In the first decade of the 1900s, switches, where they exist, are made of white or black porcelain with a knob to turn the lamp on and off. Switches and outlets are surface-mounted and usually mounted on wooden panels. Both wall and ceiling lamps around the turn of the century often have a wooden plate as a spacer to provide space for the connection between the knob wire and the lamp. These plates are used until the 1920s. The wooden plate could be either dark brown or painted the same color as the wall.
Wallpapers - Art Nouveau
The Art Nouveau style in wallpaper art becomes extremely popular and has a great impact. Long, narrow, unbroken undulating lines are combined with plant motifs pointing upwards. Dominant color schemes include green, yellow, and brick red, often with a light base. At the junction of the wall and ceiling, the wallpaper is finished with a border. However, like all epochs, several parallel trends exist, meaning that some apartments are still adorned with more traditional wallpaper patterns, especially popular are tapestries with pattern prints. Particularly beloved during this period is also the tile-imitating wallpaper.
Fireplaces - 1900-1910
Even in newly built houses between 1900-1910, the tile stove was the most common source of heat. However, towards the end of the decade, central heating with water-borne radiators was increasingly installed. The most common tile stove model is white with a central band and base. They could have curved shapes, inspired by 18th-century Swedish tile stoves. Like the rest of the room decor in Jugendstil, the tile stoves were either painted with patterns or relief inspired by the Nordic flora, such as pine cones, oak leaves, or sunflowers. Tile stoves could be built with white, cream-colored, or turquoise tiles.




























































































