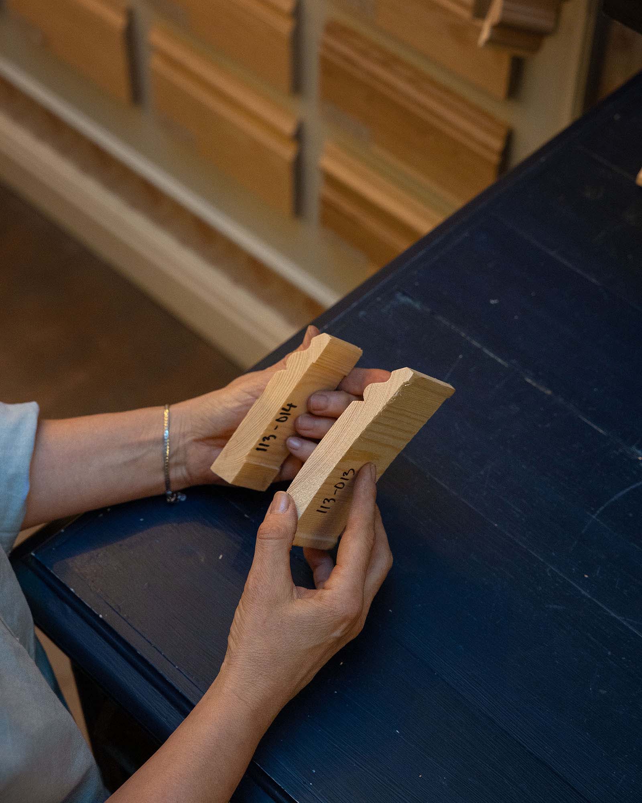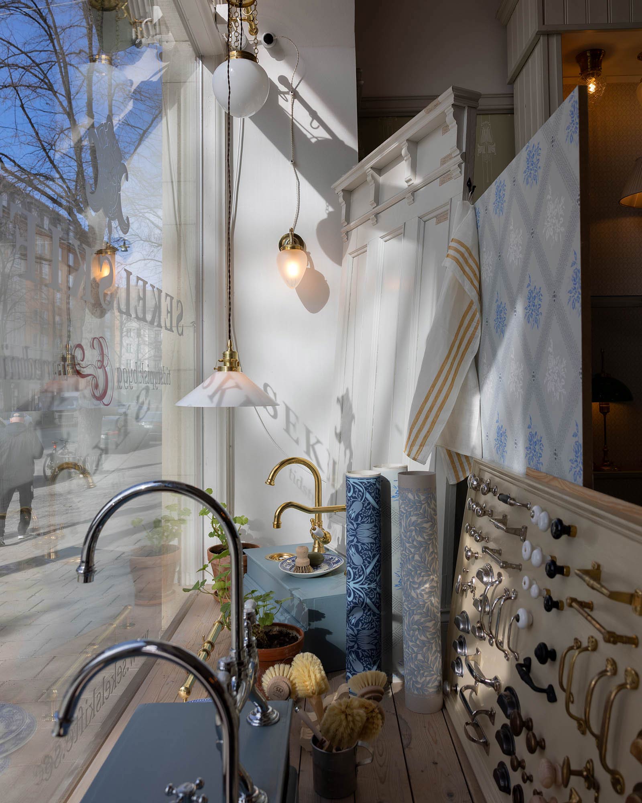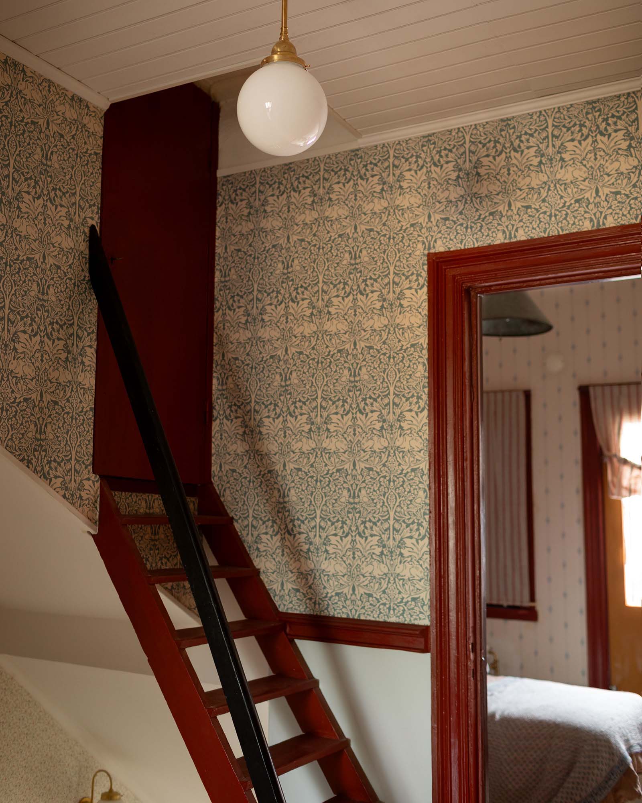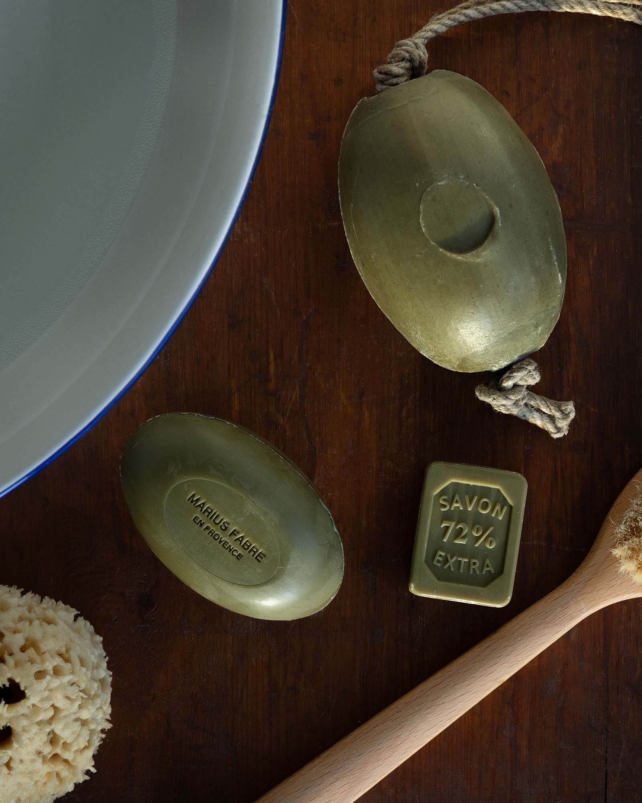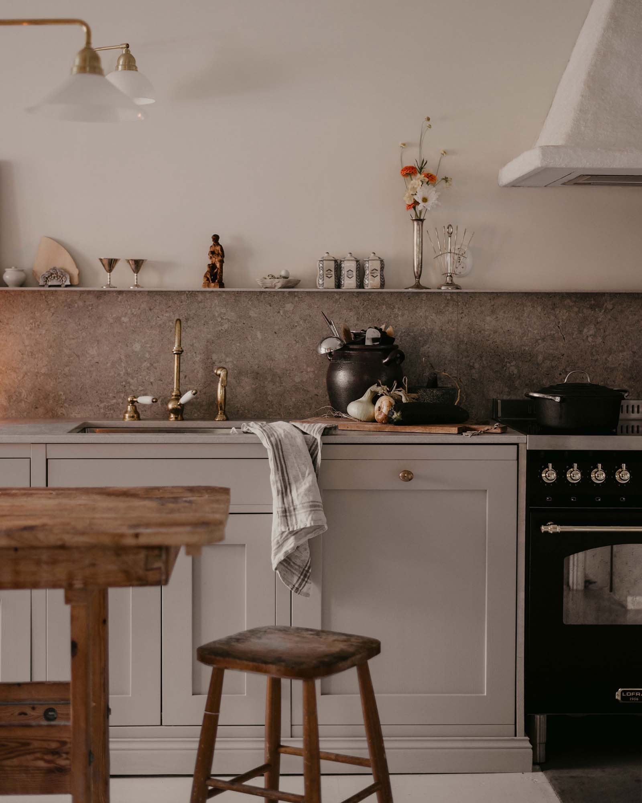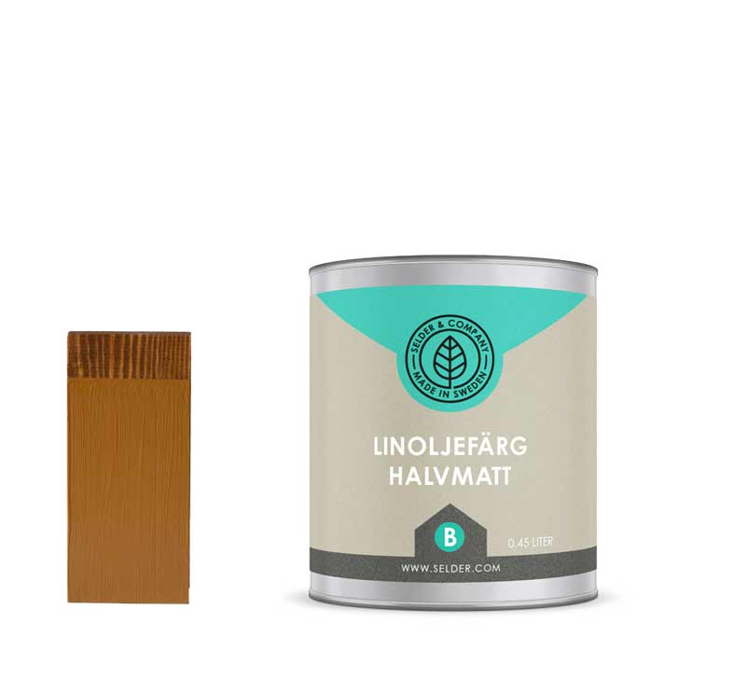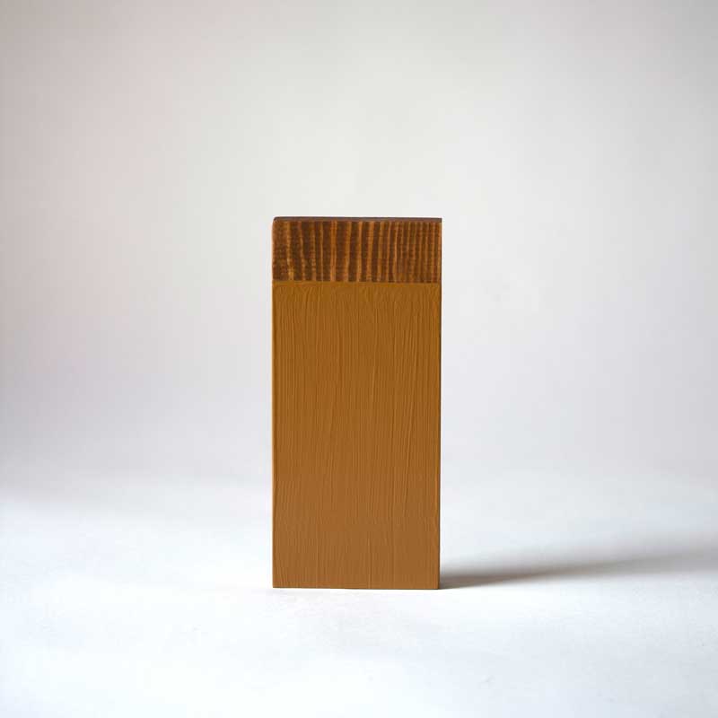Style History ~ 1880-1900 Renaissance Revival
History, Facades & Windows
1880s
During the second half of the 19th century, both architecture and objects were inspired by a variety of historical styles. Neo-Gothic, Renaissance Revival, and Rococo Revival are examples of style ideals that will be referred to as revival styles. The dominant style among the revival styles becomes the Renaissance Revival. This style is strongly inspired by the classical language of form of antiquity, considered a kind of fundamental style. Through international journals, knowledge of the new ideal spreads, and in Sweden, architects look towards the major cities of Europe. In Sweden, there is an economic boom, and the industry begins to flourish. For the cities, this period means significant development. New businesses and industries are established, and the rural population increasingly becomes urban. This leads to extremely unhealthy overcrowding. Housing construction accelerates, and in Stockholm, there is a construction boom. The connection between the construction boom and the prevailing style ideal means that the Renaissance Revival becomes the dominant style among the stone city's buildings.
Thanks to industrial development, most buildings in the 1880s are constructed using prefabricated building components. Balconies, stairs, and railings are factory-made, as are joinery and doors. In pattern books and merchandise catalogs, known as price lists, architects and builders can freely choose according to their preferences and tastes.
1890s
The 1890s are characterized by architects' search for and need of new style expressions. It was argued that the multi-family houses of the 1880s were of low technical quality and overly decorated with plaster ornaments that lacked function. The sense of the material, namely stone, which the plaster actually imitated, had been lost. Instead, there was a demand for honesty and authenticity in the materials and architecture. New aesthetic values emerged, indeed with historical styles such as Gothic, Renaissance, and Baroque, but these were combined in new ways. Influences were drawn from French châteaux of the 1500s and 1600s and from the Danish Christian IV style. The 1890s marked an expansive period in Swedish business life. The economic boom contributed to the expansion of buildings for hospitals, schools, and culture. Large areas in the cities grew for both residential and industrial purposes. Commercial buildings were erected at the same time as new means of communication contributed to the emergence of the first permanent villa areas. In small and medium-sized cities, large villas were built in central blocks for the local upper class, and around industrial towns, a shantytown for workers emerged. Crucial to the emergence of villa architecture was the availability of cheap timber through mass production.
1880s facades
In the stone city, the facades of the Renaissance Revival are constructed with symmetrically placed windows and entryways. On the facades, form elements are placed that derive from the ideals of antiquity and the Renaissance, with pilasters, columns, cornices, segmental arches, and pediments, as well as smaller details like acanthus leaves, mascarons, and volutes. The degree of ornamentation indicates the status of the house, and each floor has its own character. The facade's ground floor attempts to mimic cut natural stone blocks, above which are the more expensive apartments with rich facade decor. Finally, the top floor has simpler decorations, lower ceiling height, and windows. The courtyard facades are not decorated at all. The windows have large openings that are slightly recessed into the wall. They are typically designed with a crossing center and transverse post, and four outward-opening arches. The facades are plastered in calm light, rather weak colors, such as yellow-beige, yellow-white, or gray-white, and the base is painted in a stone-gray color. The window joinery is painted with linseed oil paint in dark, walnut brown or dark gray-green hues. The roofs are made of seamed sheet metal, black or red. The entrance to the houses is clearly marked by a decorative frame, even in cases where the rest of the house has a more modest decor. The doors are strong beautiful double doors made of wood with thick and ground glass. The staircases play a significant role and welcome the visitor with, among other things, marble-imitating walls, panels, decorations, and painted glass. The materials are adapted according to the status of the house. The contemporary villa is constructed with panels in both vertical and horizontal forms, as well as lavish scroll-sawn joinery. The facades are adorned with glass verandas which, like double doors and windows, are often equipped with colored and patterned glass.
Windows of the 1880s
The design and division of windows are usually a reliable guide to determining a building's age. The size, design, and placement of the windows are among the most important elements in both the expression of facades and rooms. The design of window profiles plays a significant role in the distribution of light within a room. A profiled list gradually guides light into the room. During the 1880s, windows were divided with a center and transom post. The two upper panes are almost square, while those below the transom are larger, rectangular. The transom is necessary because the slender arches made of core wood need to support the large glass panes. The windows consist of single-glazed panes that are outward-opening and closed with a latch and tail hinge. During the cold winter months, the windows are internally complemented by loose inward secondary frames that are sealed with adhesive strips. One inner window per room is equipped with hinges so that it can be opened for ventilation. The window joinery is painted with oil paint in darker colors such as brown or gray-green.
1890s facades
The architecture of the 1890s is largely a revolt against the style of the 1880s. Instead of symmetrical facades, they are designed asymmetrically with windows of different shapes placed according to the needs of the rooms, a novelty that creates entirely new conditions for facade architecture. Great care is given to imaginative roof silhouettes with both towers and gable sections that rise above the roofline, as well as decorations made of wrought iron and cast iron in balconies, anchor ends, and tower spires. The facades are designed with "genuine materials," meaning that brick and natural stone are visible and structural details such as arches over windows are emphasized with natural stone. The windows, as well as the door, are irregularly placed on the facade. The upper parts of the windows are often both straight and arched on the same building. The joinery is painted in a dark tone, such as brown, reddish-brown, or green. The roofs consist of painted metal or slate. The staircases are richly decorated, now featuring inspiration from medieval environments with popular elements like groin vaults, Gothic pointed arches, and quatrefoils.
Within villa architecture as well, architects demonstrate a desire for genuine materials and asymmetry through varying building volumes, prominent structural details, and a variety of roof designs. In northern and central Sweden, houses are typically built with wooden facades featuring both vertical and horizontal boards, while brick facades are common in the southern part of Sweden. The facades follow the architecture of multi-family buildings with towers and turrets and are adorned with carpenter's joy on glass verandas and gable tips. Colored glass panes in windows and verandas are popular. The houses are often painted in a light linseed oil paint, which takes on a darker shade around the window frames and an even darker shade on the window sashes. Popular are yellow facades with brown trim, or a combination of green and gray.
Windows of the 1890s
During the 1890s, unlike the 1880s, different window shapes began to be used on the same facade. The typical windows of the 1890s have a center and transom post. Below the transom, there are two arches, while above the transom there can be a single arch, either with an arched top or a straight one. It is also characteristic of the time that the pointed arch windows are designed following the ideals of Gothic architecture. The joinery is slender, and together with the large glass surfaces, a large amount of daylight is allowed in. Similar to the 1880s, the windows consist of outer and inner arches. The inner arches are removed in the spring for better ventilation and light but are reinserted in the fall. Toward the end of the decade, the coupled window is introduced, but it would take some time before it became common. The new coupled windows are closed with espagnolettes. For multi-family houses, the joinery is painted in dark shades of brown or gray. The coloring of the villas is based on contrasts between different colors on the arch, frame, and trim. The design and division of windows are usually a reliable guide to determining a building's age. The size, design, and placement of windows are among the most important elements in both the expression of facades and rooms. The design of window profiles plays a significant role in the distribution of light within a room. A profiled list gradually guides light into the room.




























































































