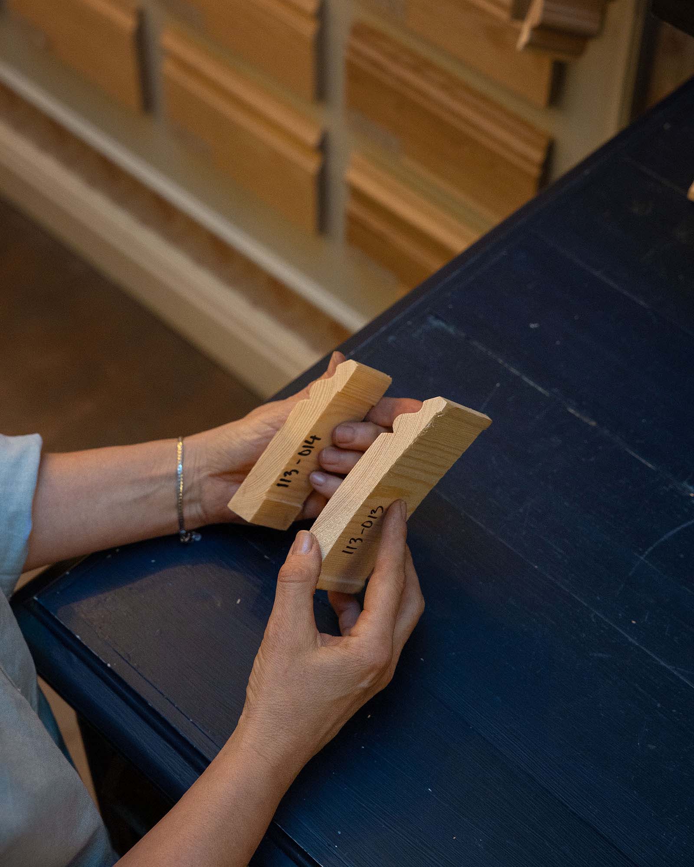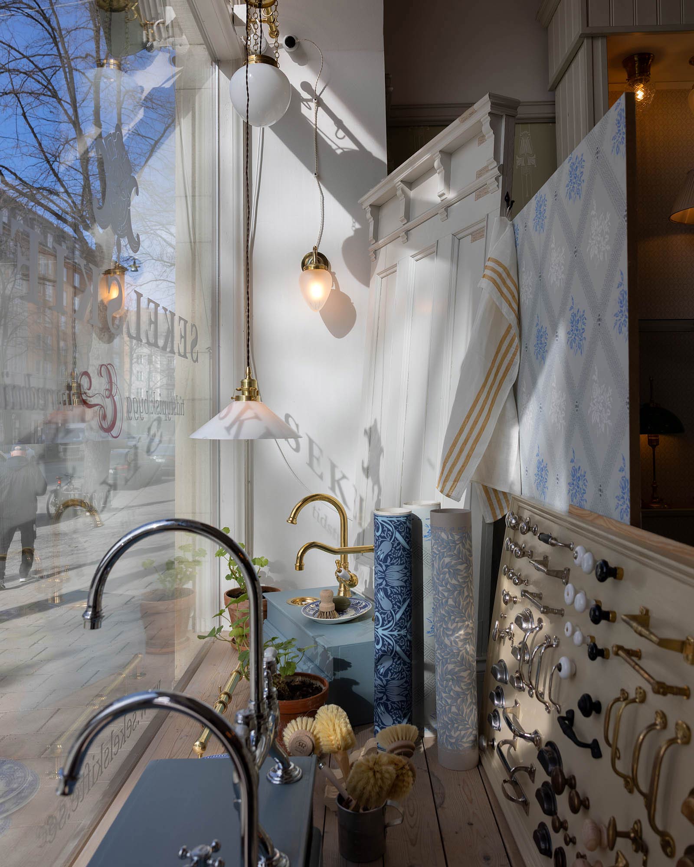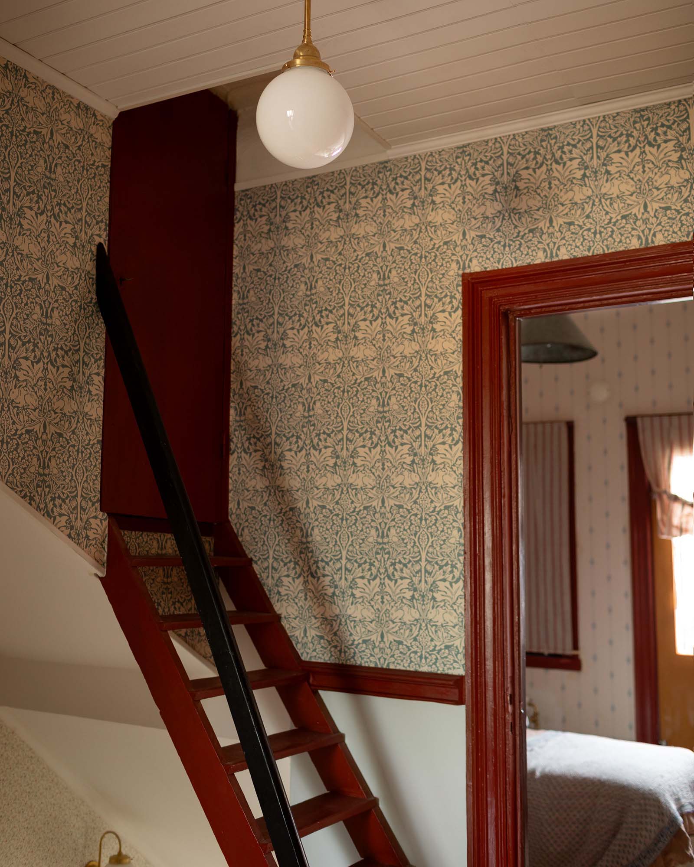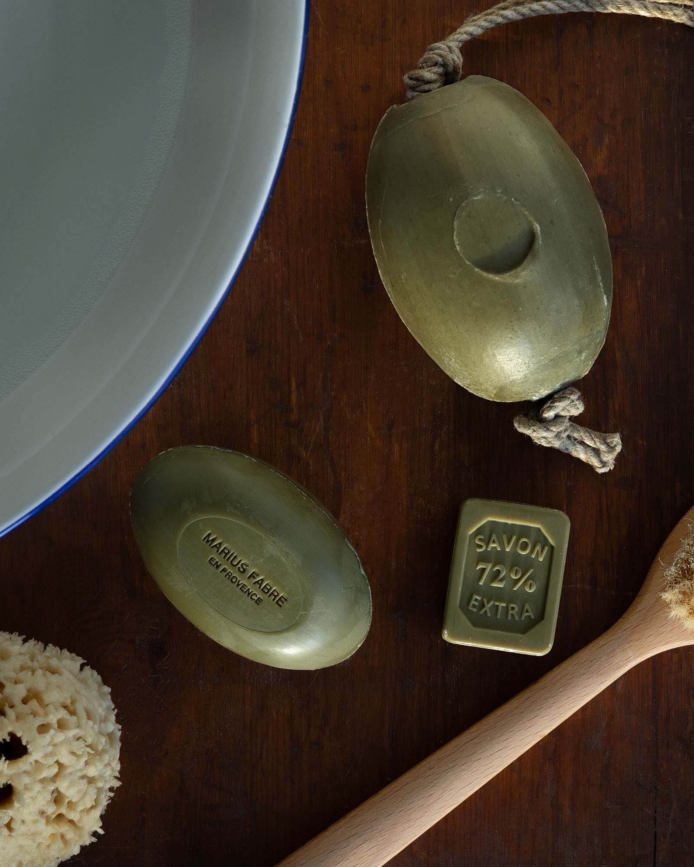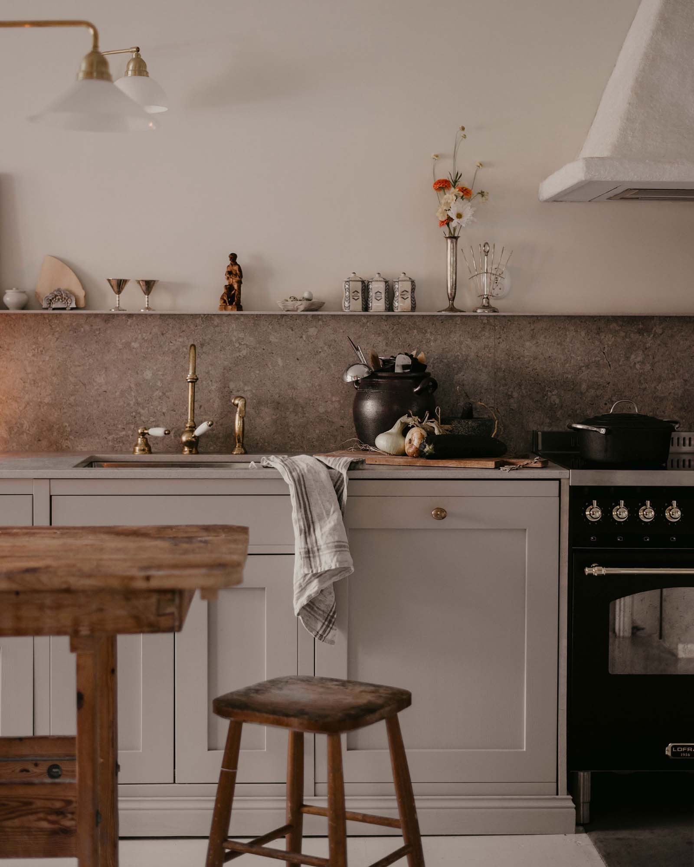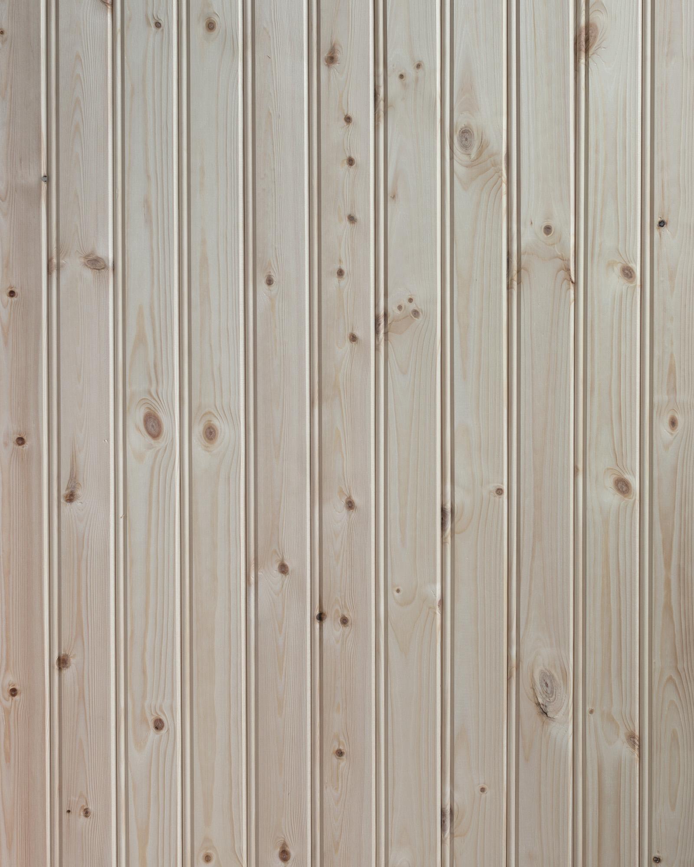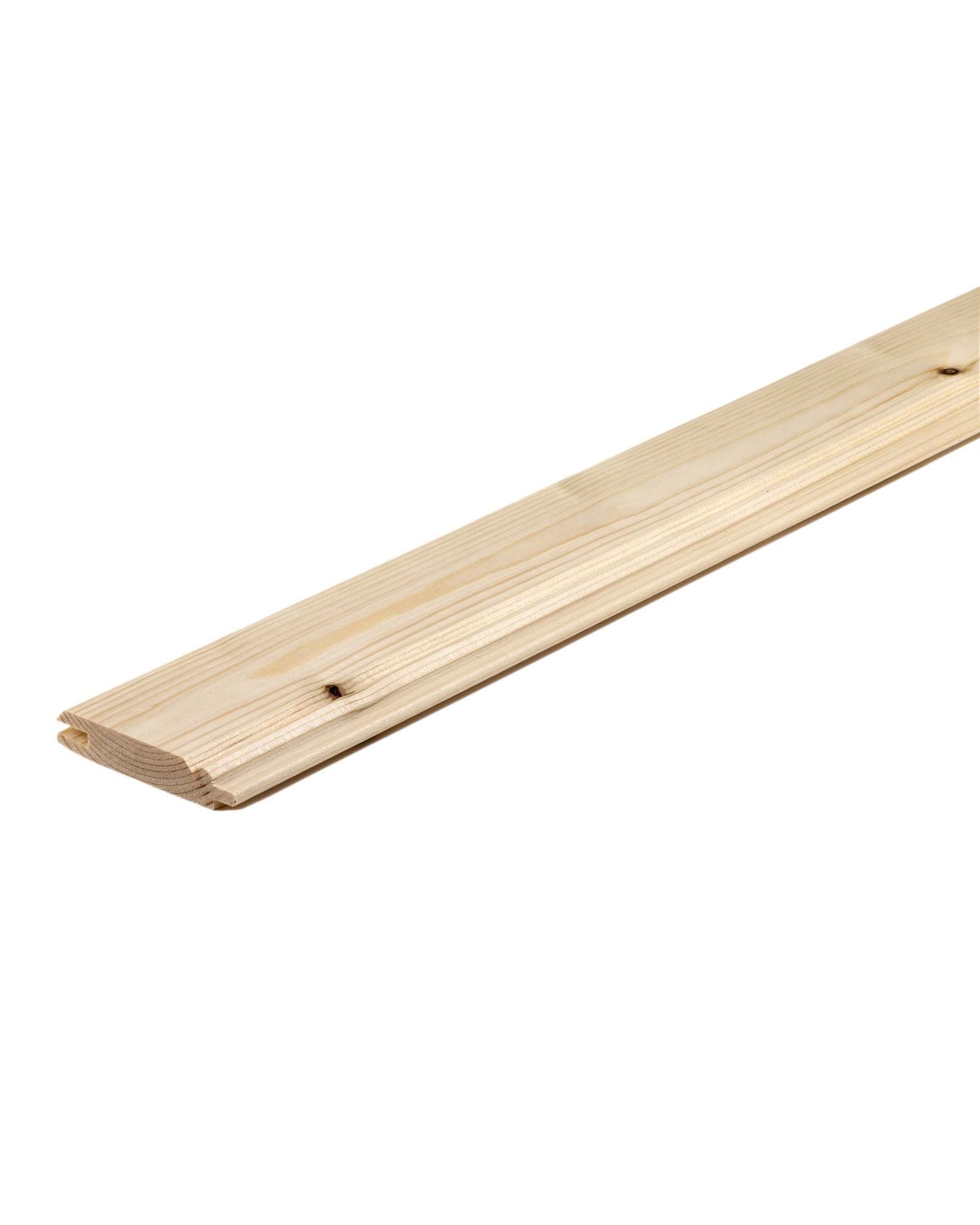Style History ~ 1910-1920 National Romanticism: Kitchen & Bathroom
The kitchen during the years 1900-1910
In the workers' dwellings, the kitchen serves as a gathering place for cooking, socializing, and even sleeping. It's not uncommon for the entire family to live in the room, sometimes with boarders as well. People gather around the wood stove or the tiled stove with a heat storage compartment, and there may be a cupboard or open shelves for utensils around the room.
In upscale apartments and villas, the kitchen is a purely functional space with its own entrance, ensuring that kitchen staff, servants, and sometimes even the household's children don't need to enter through the main entrance. The owners typically avoid the kitchen to avoid disturbance from the noise and smells of cooking, so the kitchen is often placed towards the courtyard or the north side, as far away from the main rooms as possible.
From the kitchen, there's usually a serving corridor leading to the dining room. This corridor contains tall, beautifully crafted built-in cabinets with lower cabinets for heavier utensils, drawers for cutlery, and upper cabinets for china, glassware, and serving dishes. There may also be a small work area for staging and a small dishwashing area with a sink.
Inside the kitchen, pots and tools are stored on open shelves or hooks. Food and spices are typically kept in a pantry, often made of tongue-and-groove paneling, placed against the outer wall with either a window or a vent to keep it cool. Additionally, in the kitchen or in a nearby room, there's an icebox where the iceman delivers ice blocks regularly.
In workers' residences, the kitchen serves multiple purposes, including cooking, socializing, and sometimes even sleeping. It's not uncommon for the entire family to reside in the kitchen, occasionally accommodating boarders as well. Individuals gather around either the wood stove or the tiled stove equipped with a heat storage compartment, while cupboards or open shelves for utensils are often found throughout the room.
In more affluent apartments and villas, the kitchen is primarily utilitarian, featuring its own entrance to ensure that kitchen staff, servants, and sometimes even the household's children need not enter through the main entrance. Typically, the owners avoid the kitchen to prevent disruption from cooking noises and odors, leading to its placement towards the courtyard or the northern side, away from the main rooms as much as possible.
Leading from the kitchen, there's typically a service corridor connecting to the dining room. This corridor typically hosts tall, finely crafted built-in cabinets, including lower cabinets for heavier utensils, drawers for cutlery, and upper cabinets for china, glassware, and serving dishes. Additionally, there may be a small workspace for preparation and a compact dishwashing area with a sink.
Inside the kitchen, pots and tools are often stored on open shelves or hooks. Food and spices are commonly kept in a pantry, frequently constructed of tongue-and-groove paneling and situated against the outer wall, often with a window or vent to maintain coolness. Furthermore, either in the kitchen or a nearby room, there's usually an icebox where an iceman delivers ice blocks regularly.
Hygiene - 1910s
Newly built apartments and villas are now often equipped with their own washrooms (toilets) featuring washbasins, toilet tables, and bathtubs. However, it will take until the 1920s before toilets become common, due to limitations in connecting toilets to the sewage systems in major cities. Toilet needs are still commonly met with outhouses placed in the yard.
Daily hygiene for most people still consists of washing hands and face using a washbasin and washbowl. Bathing is rarely done, and when it is, it's typically in a tub on the kitchen floor or possibly in a communal bathtub in the basement of a rental building. Those with means also have the option to visit public bathhouses.
For those without cold water piped into the house, water is drawn from a well in the yard and heated on the stove. With technological advancements, cleanliness and dirt become a clear divide between the rich and the poor. Bathtubs are freestanding and made of cast iron, with feet shaped like lion paws or bird claws. Washbasins often have separate hot and cold water taps. They are deep and have a raised back edge to protect against splashing water. Until the 1940s, taps often had a porcelain knob labeled "hot" or "cold." The room is decorated with ceramic tiles, limestone, or marble on the floor. The walls are covered with tongue-and-groove paneling or tiles, and details are made of brass.




























































































